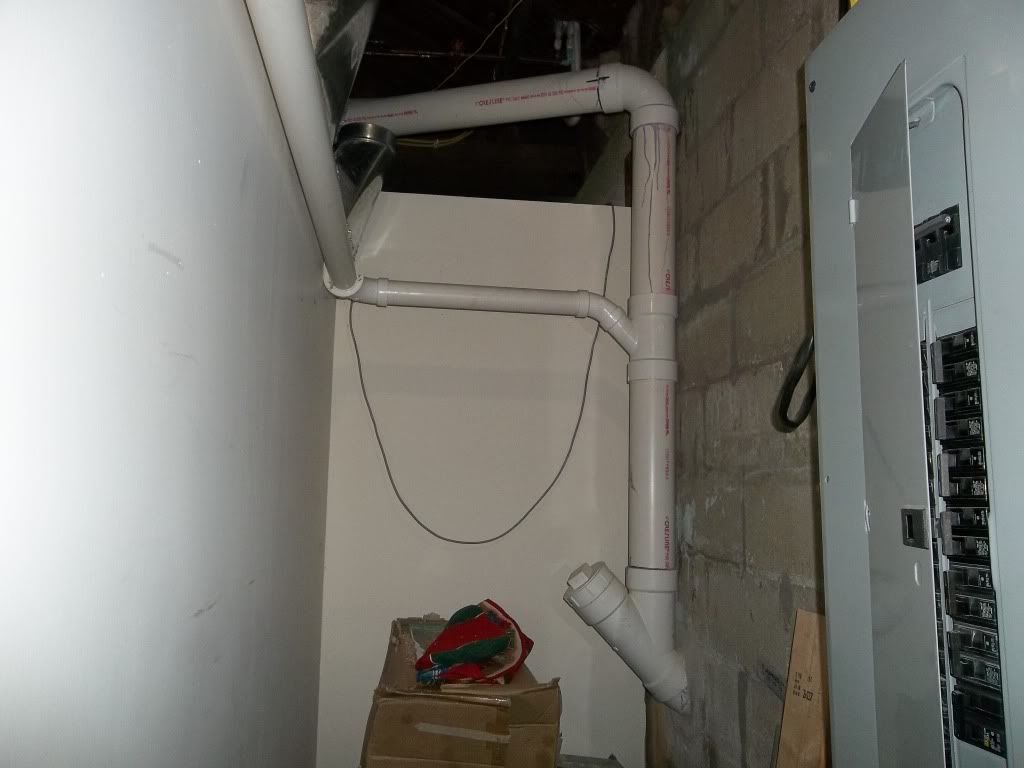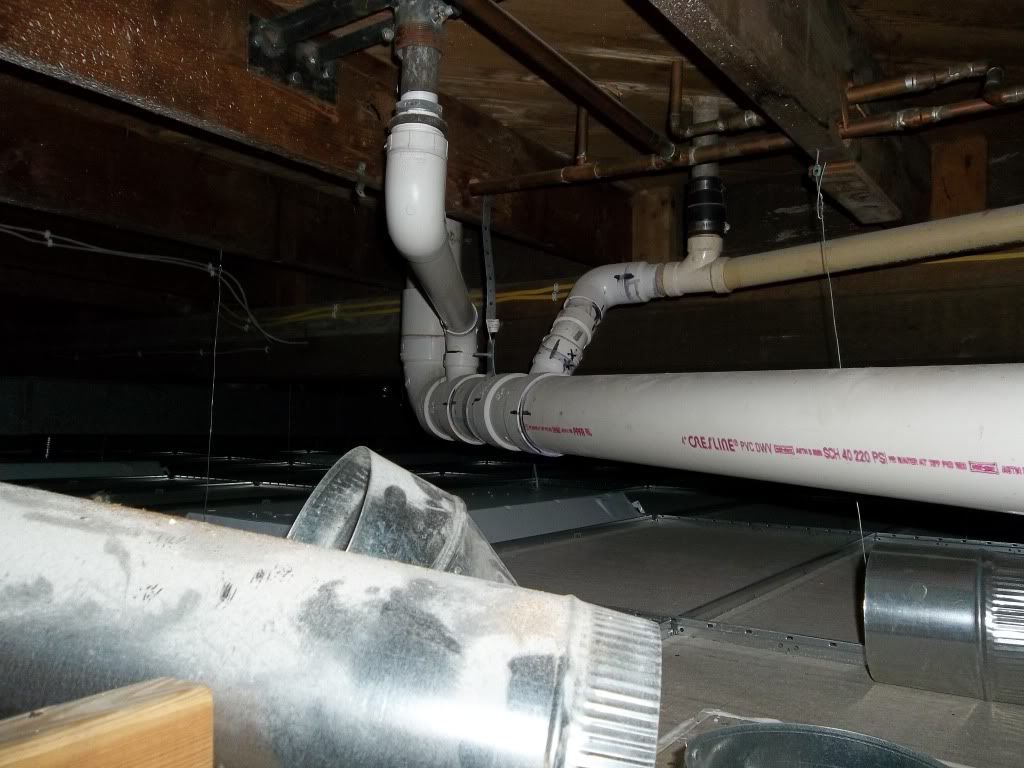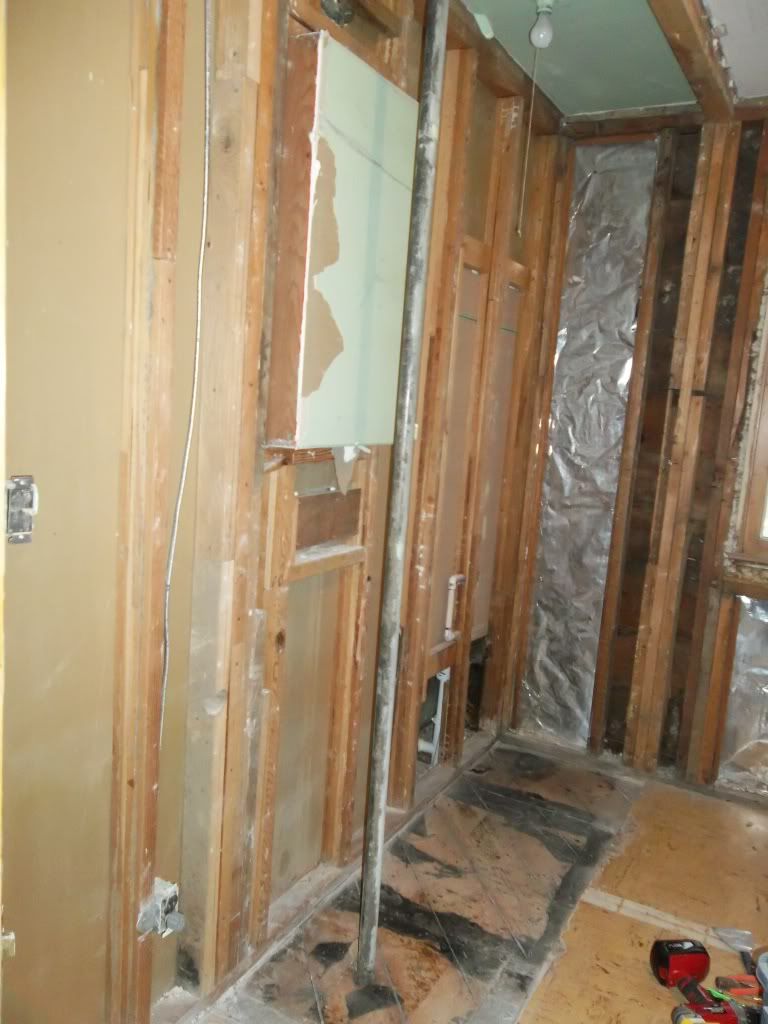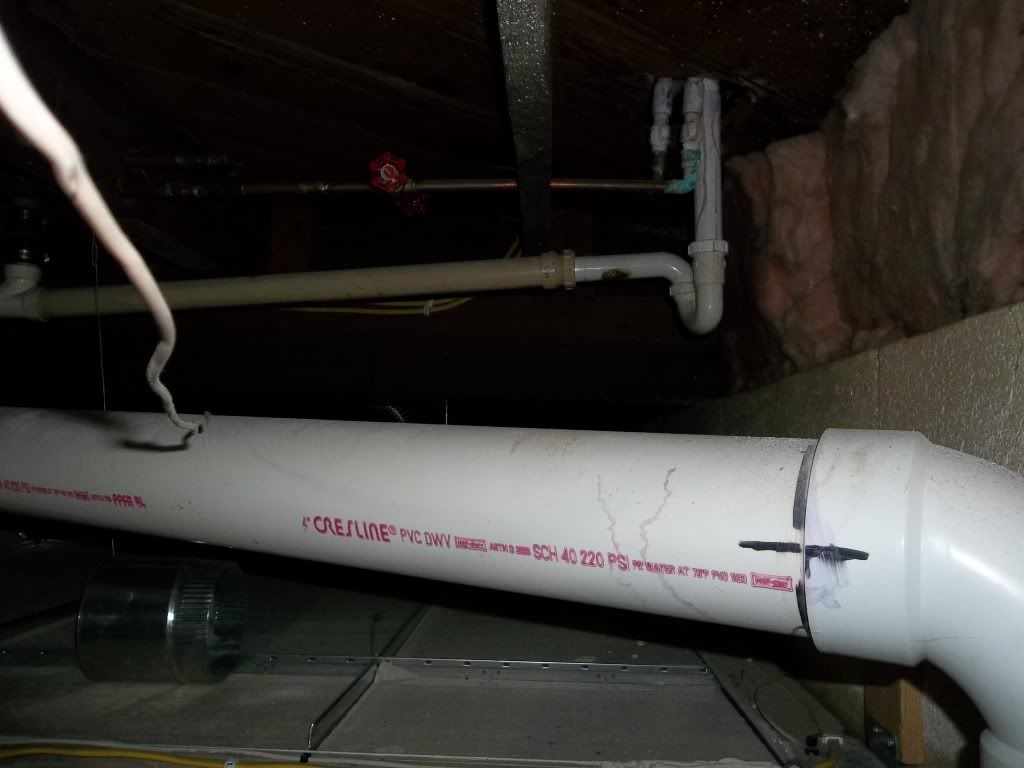mxmom
Member
Hello all!
Just happened to stumble upon this site when trying to search for answers on why we don't have a soil stack that goes through our roof? So hope I can explain everything so it's understandable.
House is a single story ranch(?) type house with a partially finished walk-out basement. We are presently in the process of remodeling a small bedroom and turning it into a bathroom with a washer/dryer to be included. We presently have the all the sheetrock removed for the electrical and plumbing work that will need to be done. The current bathroom is in the adjacent room that we are remodeling (shares one wall).
Trying to figure out how to go about installing new drain and vent lines for the new bathroom, but with the old plumbing the way it is, we're unsure how to go about it.
This picture shows the current waste line that comes down from the existing toilet and goes out through to the septic system. The 2" drain line attached to it is from our kitchen sink and the washing machine currently located in another room off the kitchen.

This picture shows the bathtub and sink connected to that drain line and the pipe in the foreground is a 2" galvanized pipe that extends up through to the roof. (This is the ONLY vent pipe for all of the plumbing in the house).

This picture shows where that 2" galvanized pipe comes up into the old bedroom that we're remodeling. It comes up through the floor, to the attic and up through the roof. (There had been a closet there previously so the pipe was hidden from view). Where you see the current bathtub plumbing is where we intend to install the new toilet. The new vanity will be about where that pipe comes up through the floor. On the other side of the room will be where we'll put the new the tub/shower and washer/dryer.

Hoping that someone can enlighten us on how/where we need to begin on this project? (I.E. do we need a 3"-4" stack that goes through to the roof? Where would we place it if we needed one? How do we install the vents for all the fixtures when they are going to be located on opposite sides of the room?)
Oddly enough, we've lived in this house for almost 30 years and have never had any issues with the way this is currently set up!
Thanks for your time!
Vicki
Just happened to stumble upon this site when trying to search for answers on why we don't have a soil stack that goes through our roof? So hope I can explain everything so it's understandable.
House is a single story ranch(?) type house with a partially finished walk-out basement. We are presently in the process of remodeling a small bedroom and turning it into a bathroom with a washer/dryer to be included. We presently have the all the sheetrock removed for the electrical and plumbing work that will need to be done. The current bathroom is in the adjacent room that we are remodeling (shares one wall).
Trying to figure out how to go about installing new drain and vent lines for the new bathroom, but with the old plumbing the way it is, we're unsure how to go about it.
This picture shows the current waste line that comes down from the existing toilet and goes out through to the septic system. The 2" drain line attached to it is from our kitchen sink and the washing machine currently located in another room off the kitchen.

This picture shows the bathtub and sink connected to that drain line and the pipe in the foreground is a 2" galvanized pipe that extends up through to the roof. (This is the ONLY vent pipe for all of the plumbing in the house).

This picture shows where that 2" galvanized pipe comes up into the old bedroom that we're remodeling. It comes up through the floor, to the attic and up through the roof. (There had been a closet there previously so the pipe was hidden from view). Where you see the current bathtub plumbing is where we intend to install the new toilet. The new vanity will be about where that pipe comes up through the floor. On the other side of the room will be where we'll put the new the tub/shower and washer/dryer.

Hoping that someone can enlighten us on how/where we need to begin on this project? (I.E. do we need a 3"-4" stack that goes through to the roof? Where would we place it if we needed one? How do we install the vents for all the fixtures when they are going to be located on opposite sides of the room?)
Oddly enough, we've lived in this house for almost 30 years and have never had any issues with the way this is currently set up!
Thanks for your time!
Vicki































![MEISTERFAKTUR drain snake 2.0 [50 FT] - with drill attachment - Ideal plumbing snake for sink and drain unblocking - Solid drain auger for real DYIs! (50 FT - 1/4 inch)](https://m.media-amazon.com/images/I/41VwmTiOsgL._SL500_.jpg)
























