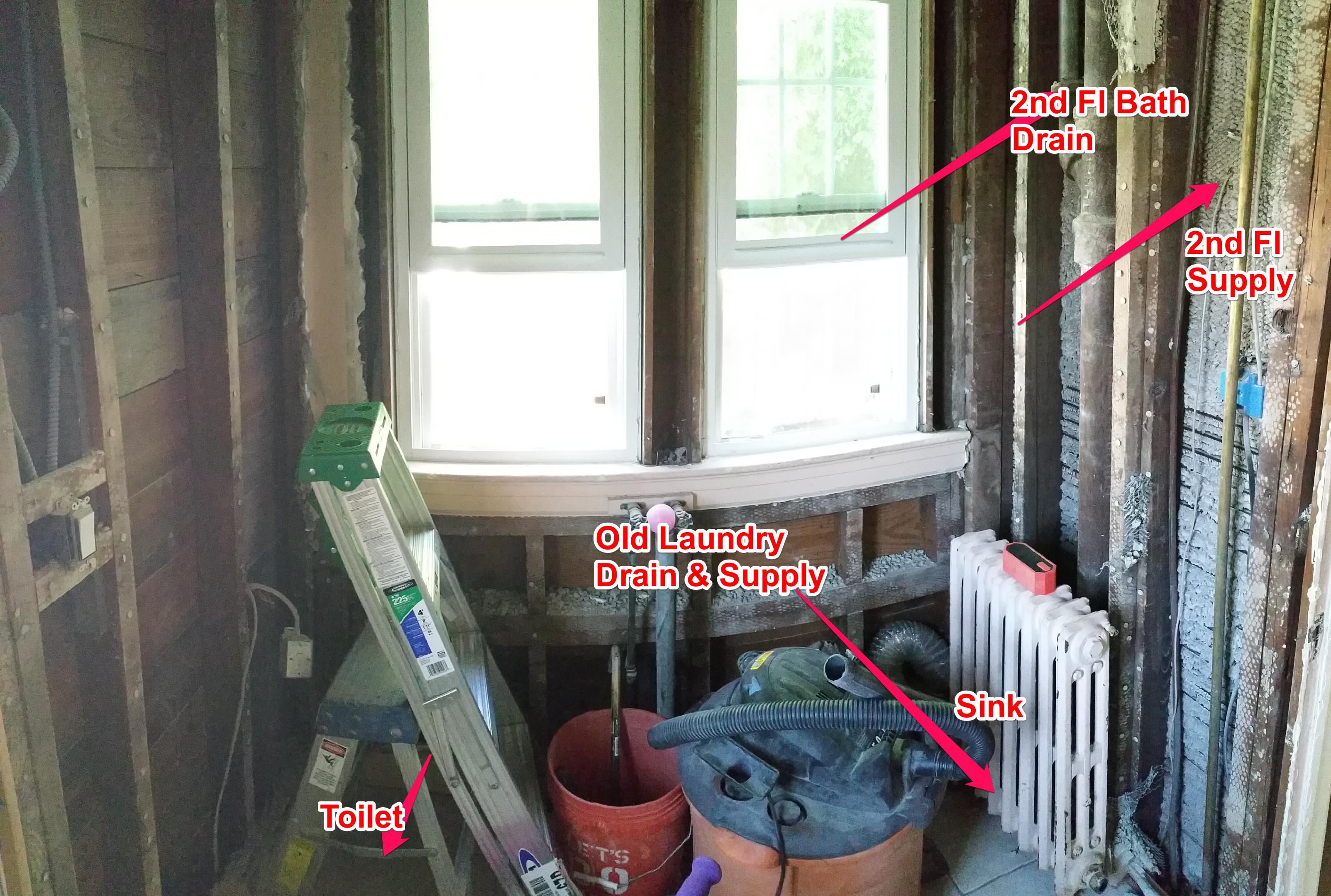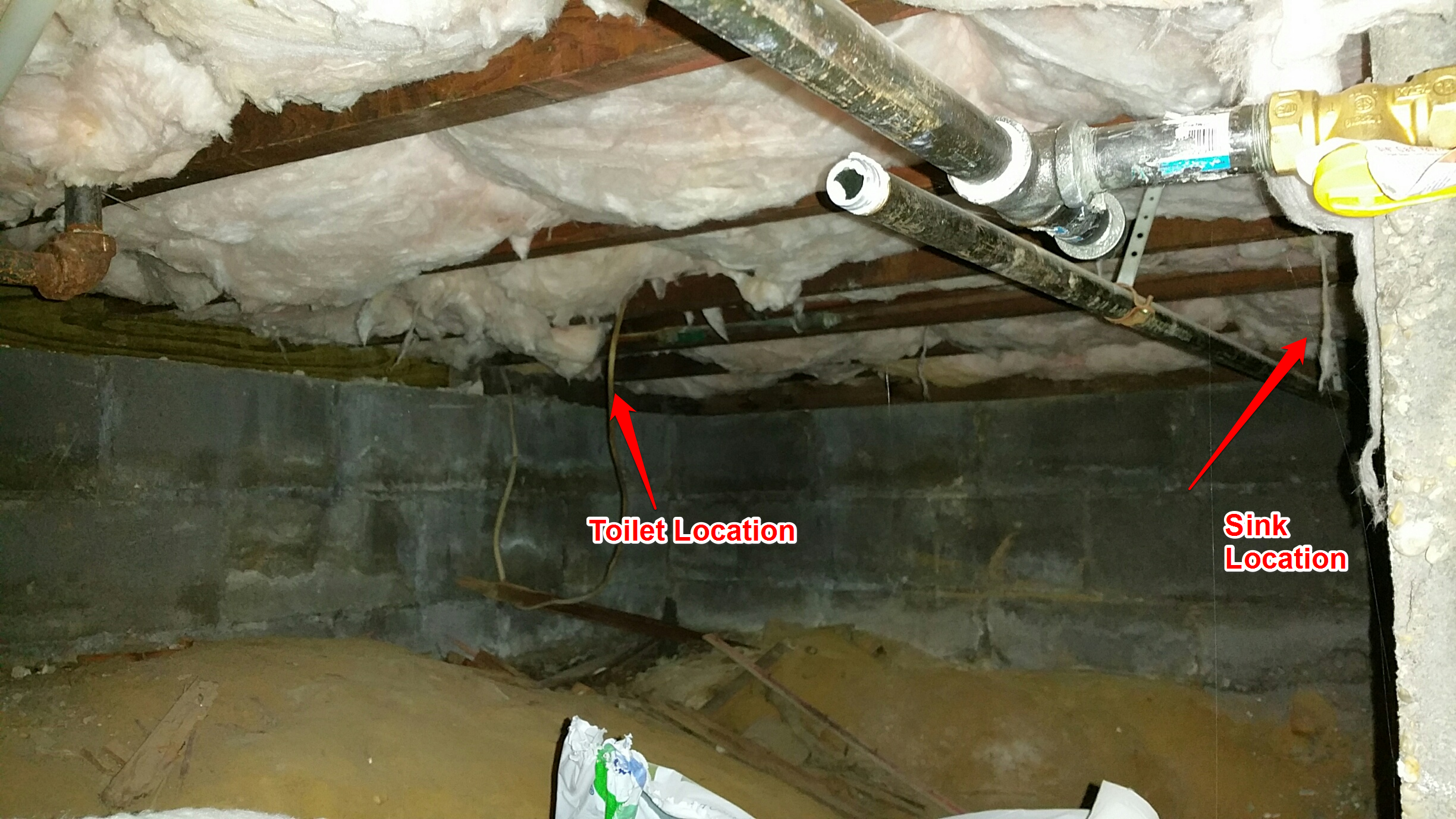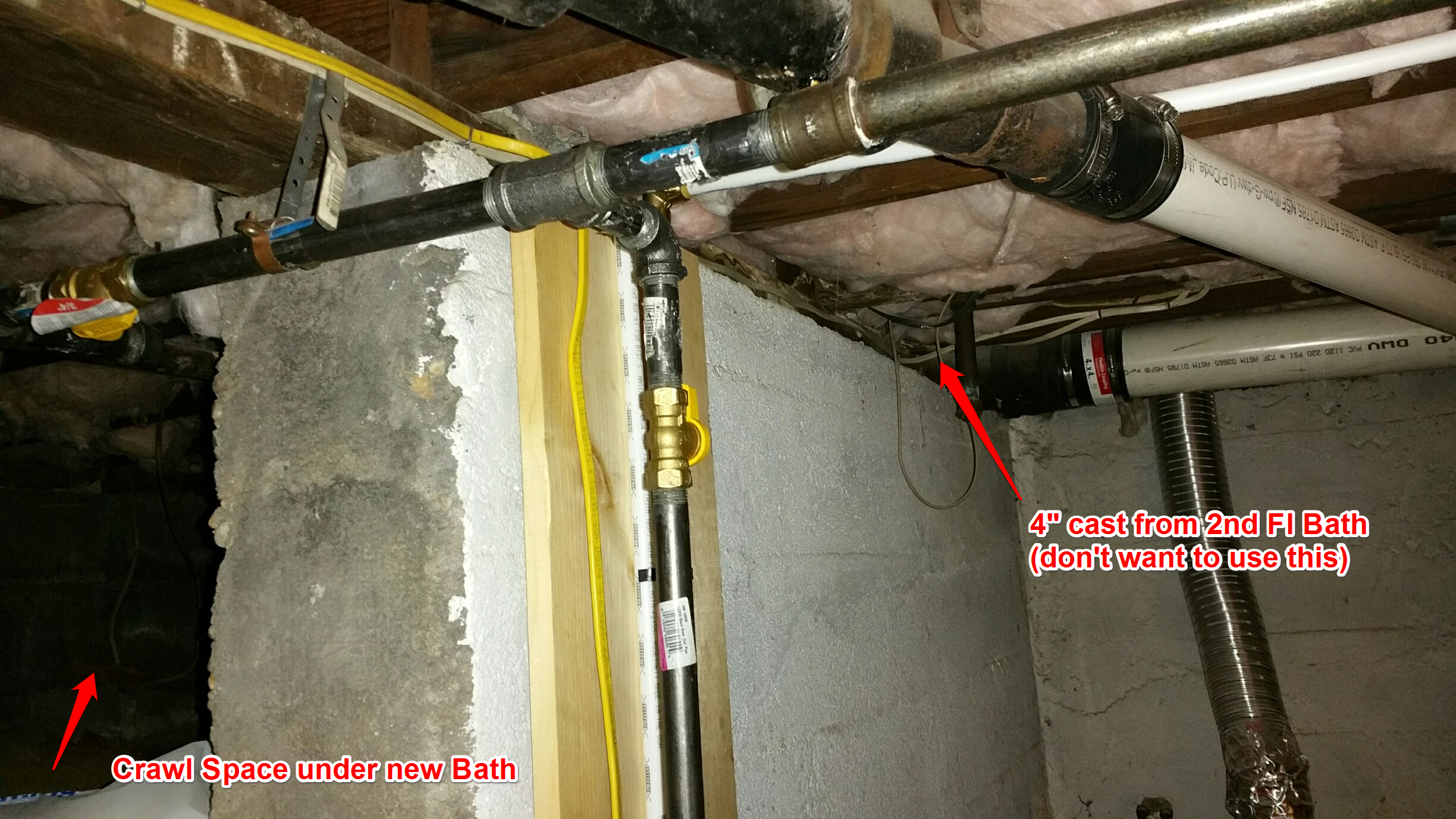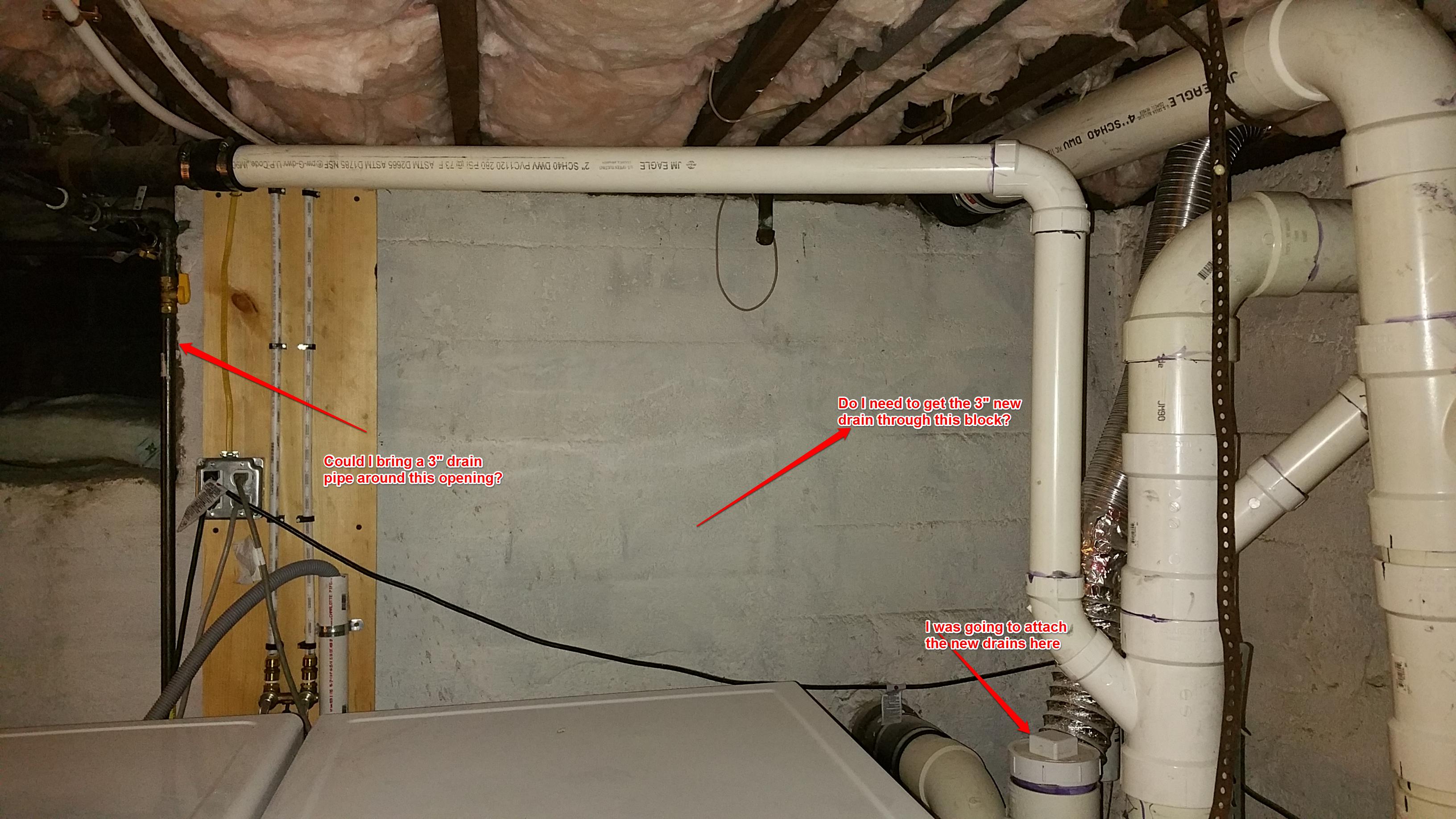My house was built in the 30's, and someone forgot to put a bathroom on the main floor! Anyways, I'm looking to build one where the washer/dryer were. The appliances were moved into the basement, room gutted, and now I have questions for anyone listening!
You can see pictures of the mostly cleared space here:
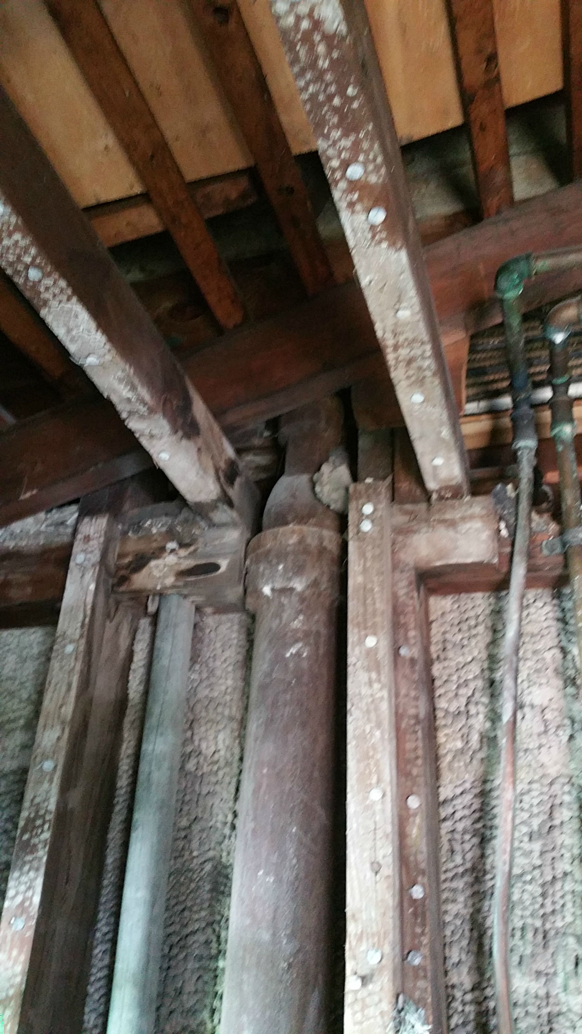
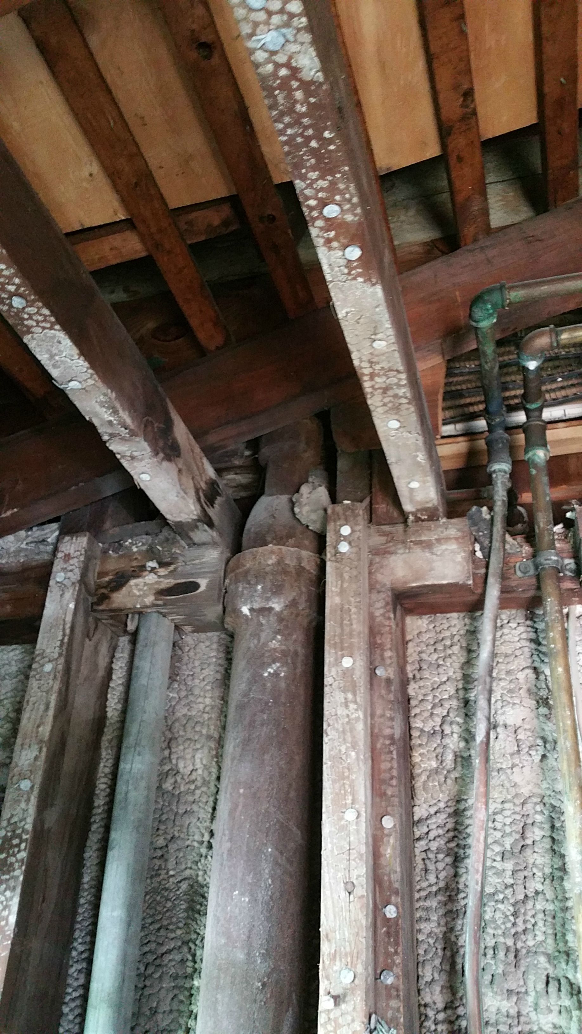
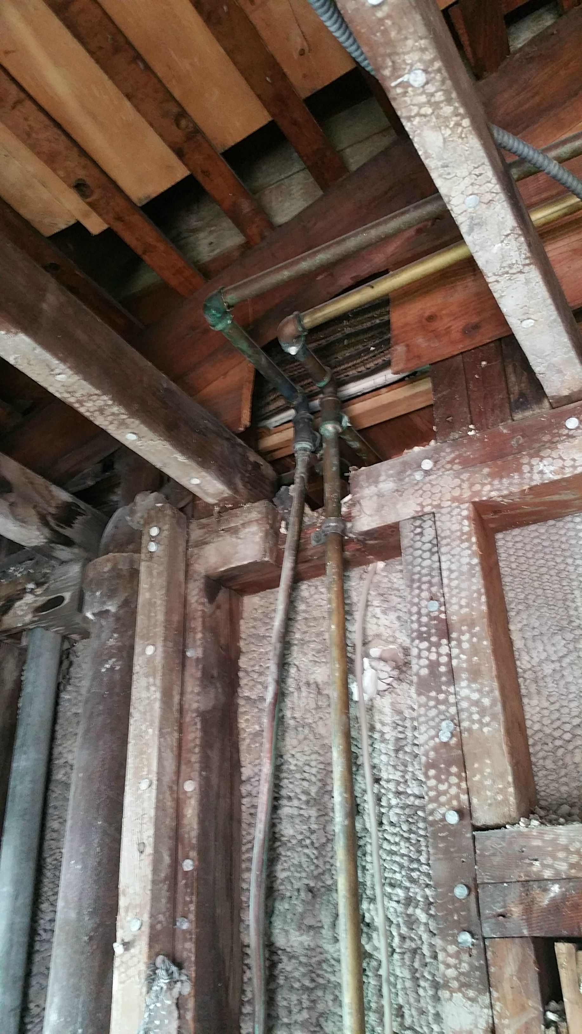
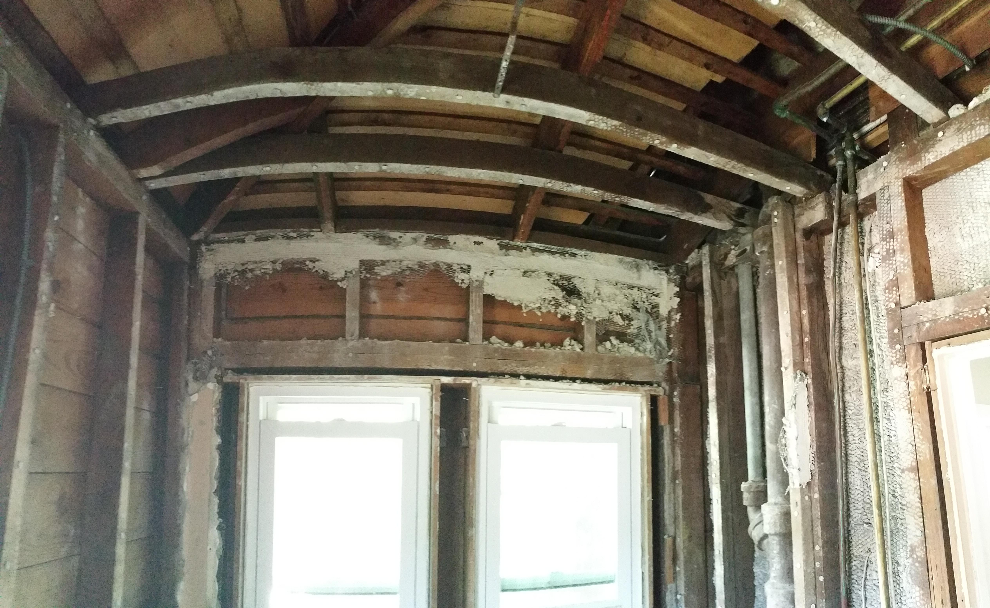
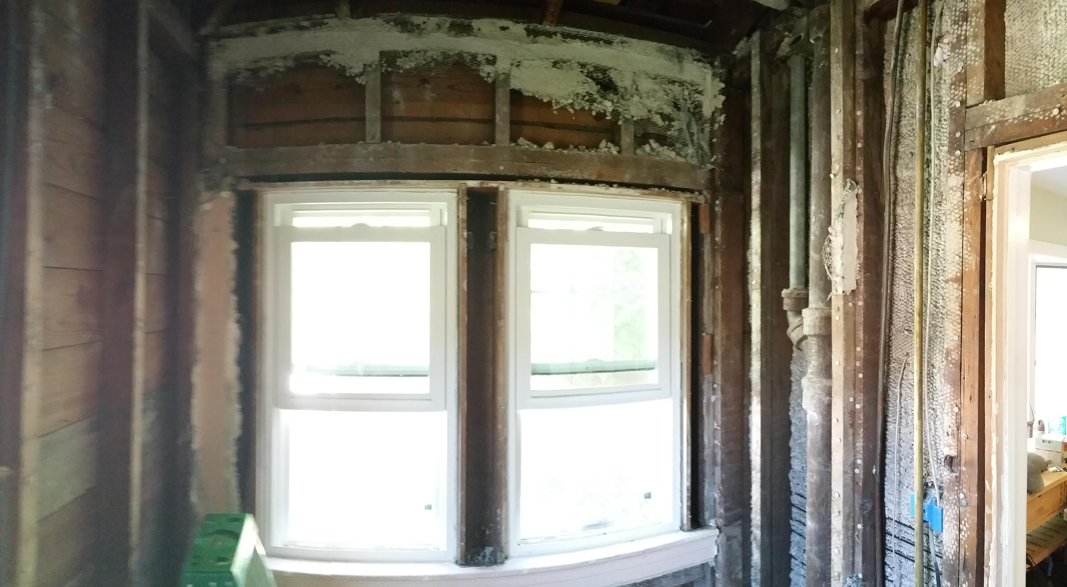
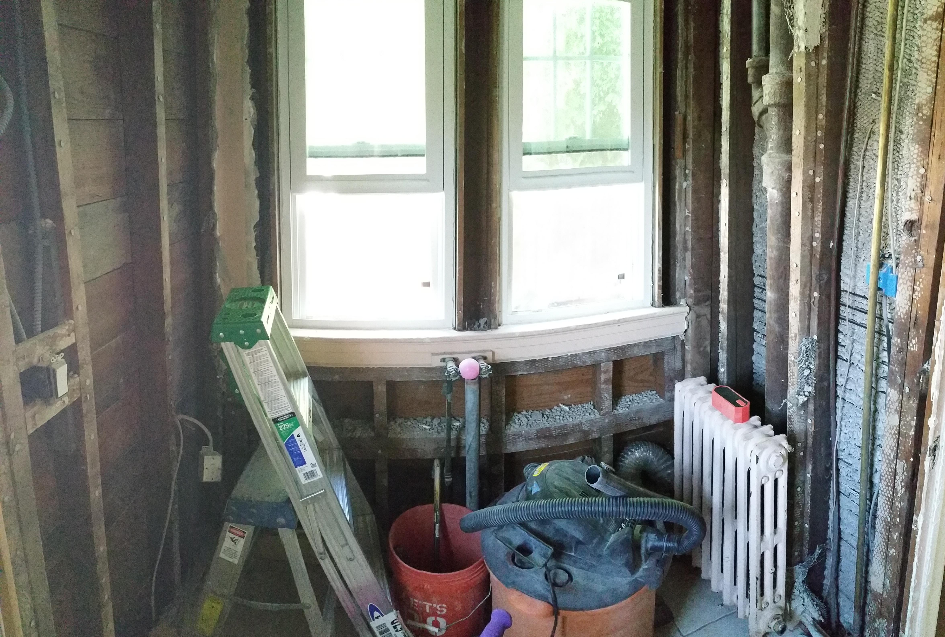
A couple notes on the room:
*this room is a addition off the back with a crawl space that is not in the full basement. The main stack is in the basement, just a few feet from this room.
*The cast drain and supply lines you see in the wall feed the upstairs bathroom.
*The drain/supply in the old finished part was for the washer/dryer.
My general plan at the moment is to:
Place the toilet on the left wall, and pedestal sink on the right wall(where the cast piping is), and close it all in with a wall/pocket door. I was going to run all new drains for this bathroom vented from the roof to the basement stack since I don't want to deal with modifying the existing cast drain near the location. I cleared out all the cast in the basement, however it was cracked and this drain looks fine.
Ok - My questions, and feel free to answer a question with a question:
1 - What size drain do you need for a half bath and sink? 4"? Also, what size vent pipe needs to accommodate this line.
2 - I need to replace the copper feeding the upstairs bathroom as I found there is a tiny pin hole leak on the exposed 90º fitting. When replacing, I was going to peel off 1/2" connections off for this bathroom - would that cause any pressure issues?
Feel free to post any comments, note that I'm likely going to get the plumbing work quoted out from a local guy I know but preparing to do it myself for budgetary issues!
Thanks
You can see pictures of the mostly cleared space here:






A couple notes on the room:
*this room is a addition off the back with a crawl space that is not in the full basement. The main stack is in the basement, just a few feet from this room.
*The cast drain and supply lines you see in the wall feed the upstairs bathroom.
*The drain/supply in the old finished part was for the washer/dryer.
My general plan at the moment is to:
Place the toilet on the left wall, and pedestal sink on the right wall(where the cast piping is), and close it all in with a wall/pocket door. I was going to run all new drains for this bathroom vented from the roof to the basement stack since I don't want to deal with modifying the existing cast drain near the location. I cleared out all the cast in the basement, however it was cracked and this drain looks fine.
Ok - My questions, and feel free to answer a question with a question:
1 - What size drain do you need for a half bath and sink? 4"? Also, what size vent pipe needs to accommodate this line.
2 - I need to replace the copper feeding the upstairs bathroom as I found there is a tiny pin hole leak on the exposed 90º fitting. When replacing, I was going to peel off 1/2" connections off for this bathroom - would that cause any pressure issues?
Feel free to post any comments, note that I'm likely going to get the plumbing work quoted out from a local guy I know but preparing to do it myself for budgetary issues!
Thanks
Last edited:







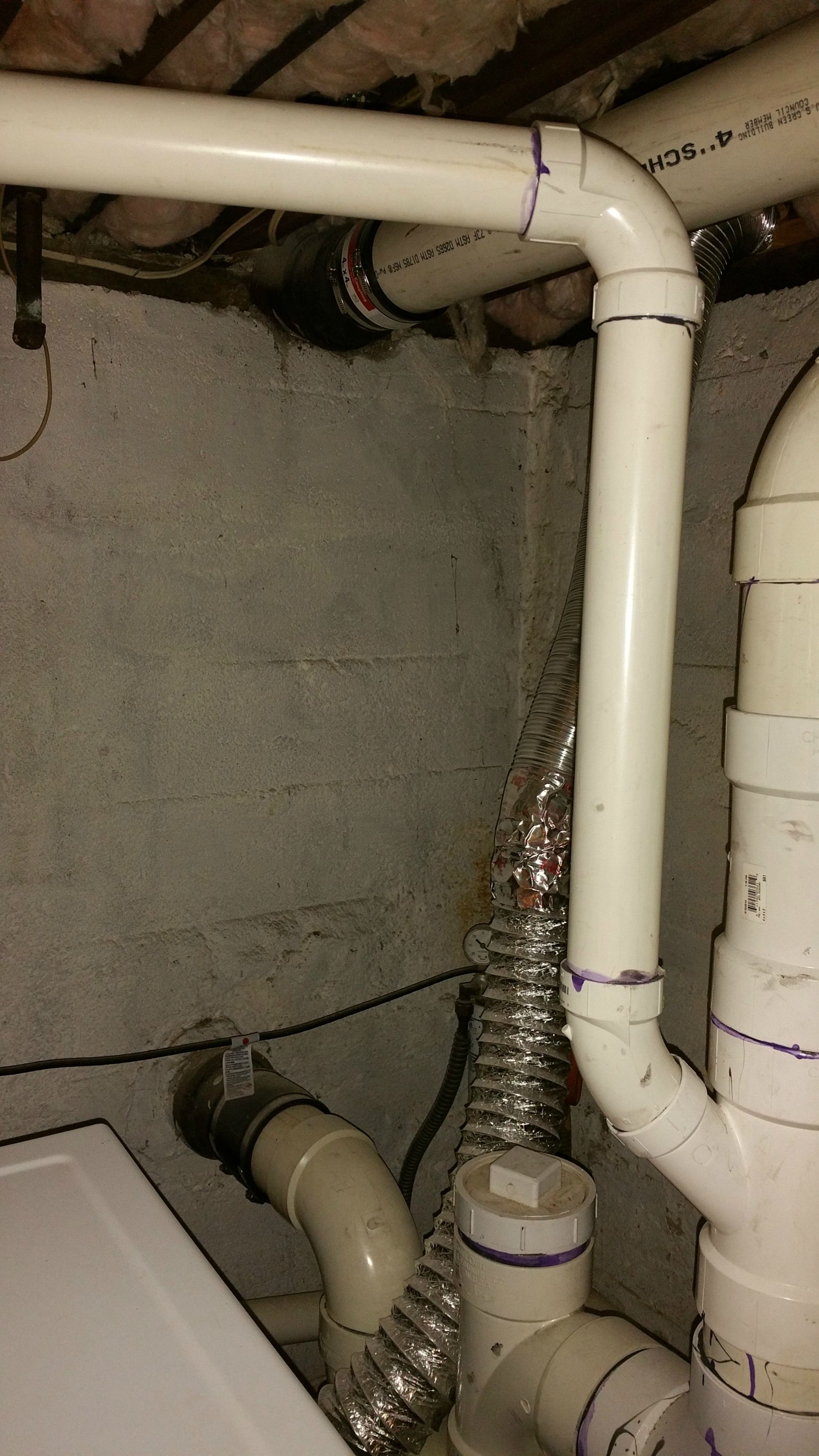
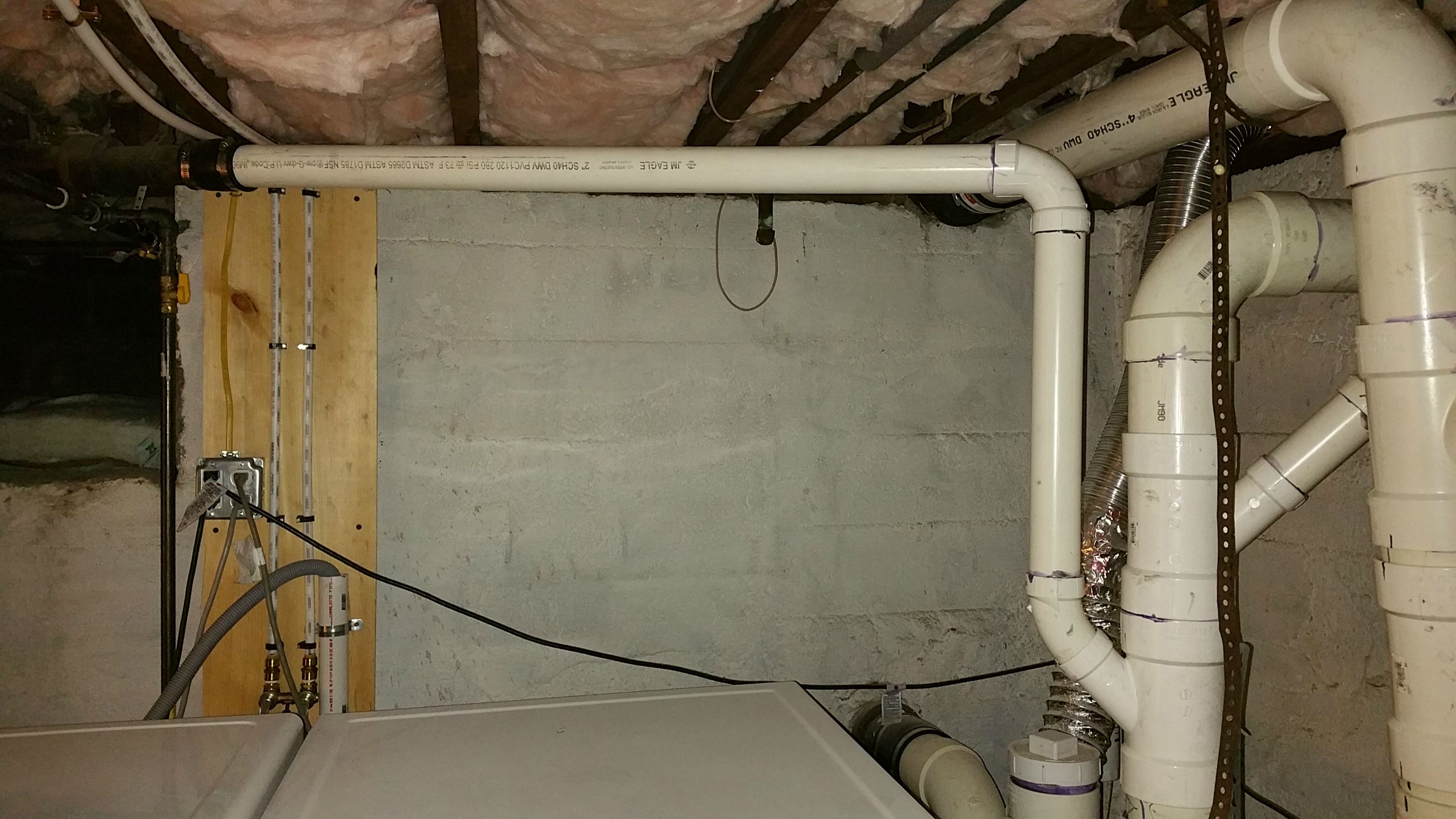







![MEISTERFAKTUR drain snake 2.0 [50 FT] - with drill attachment - Ideal plumbing snake for sink and drain unblocking - Solid drain auger for real DYIs! (50 FT - 1/4 inch)](https://m.media-amazon.com/images/I/41VwmTiOsgL._SL500_.jpg)













































