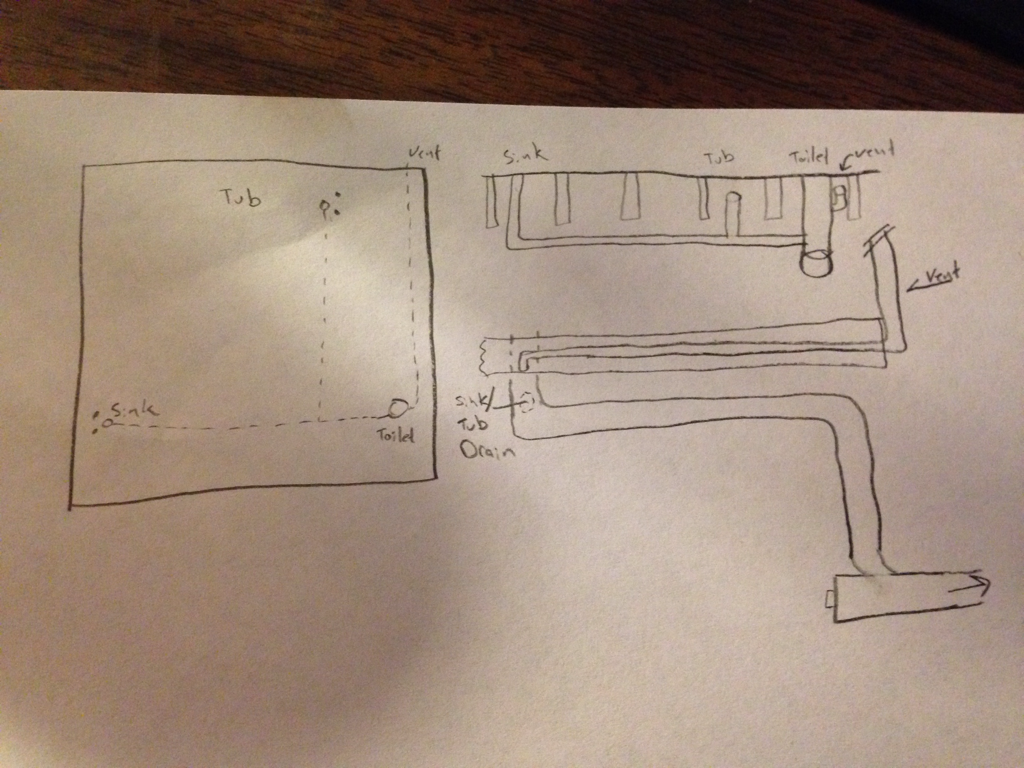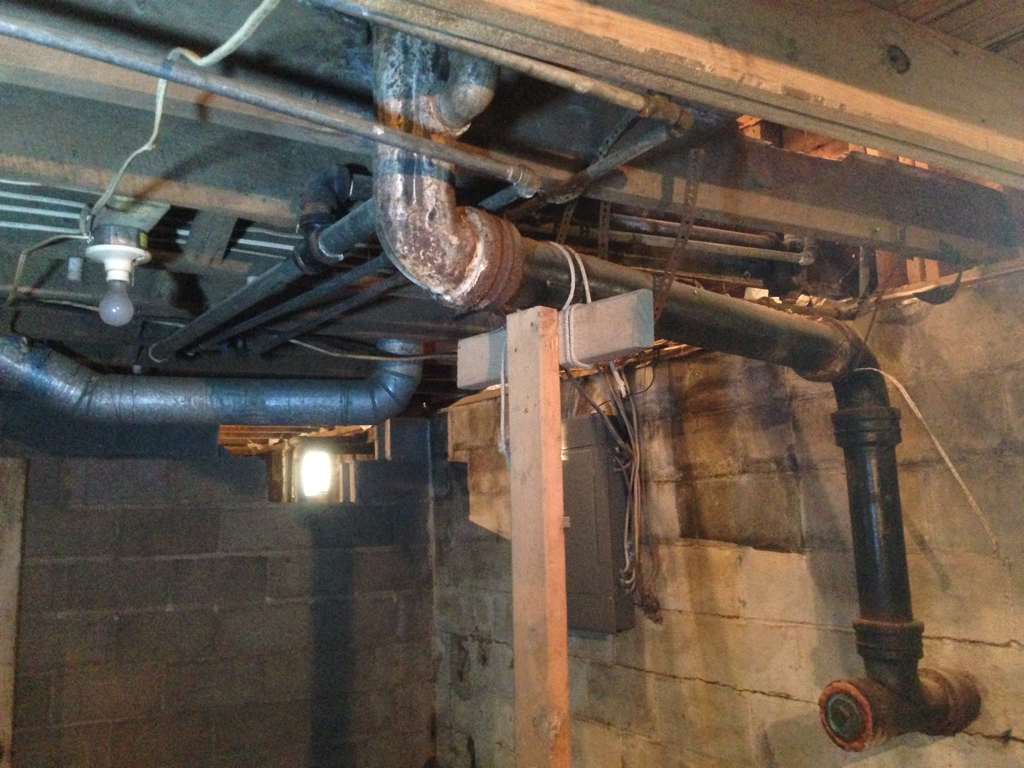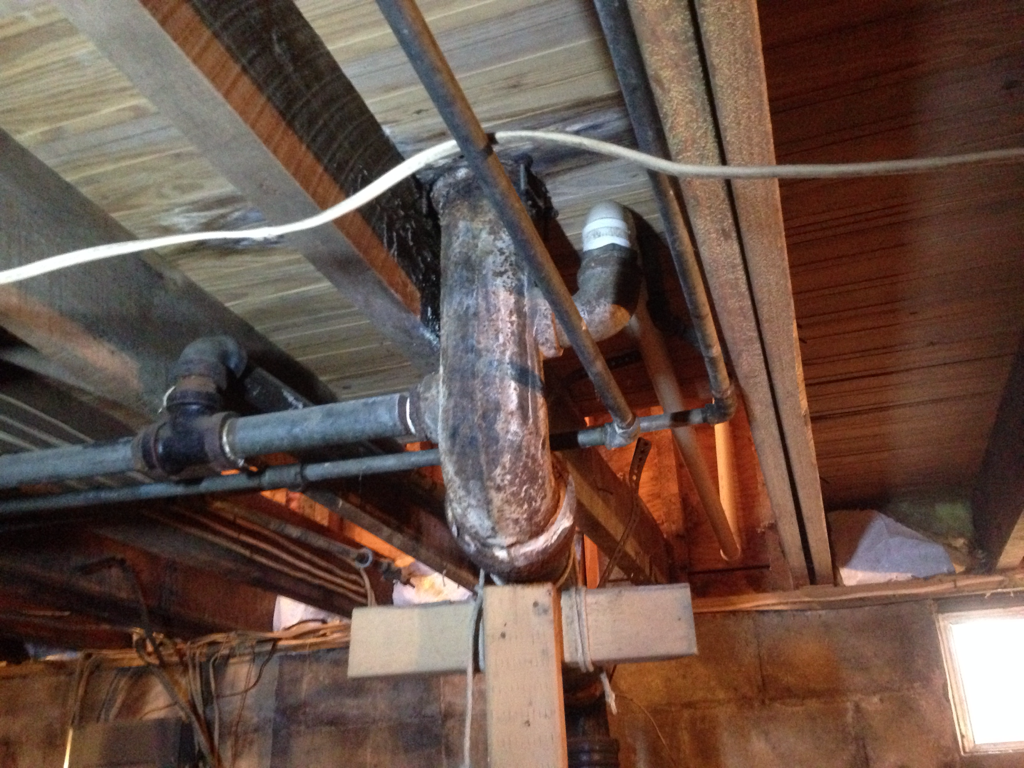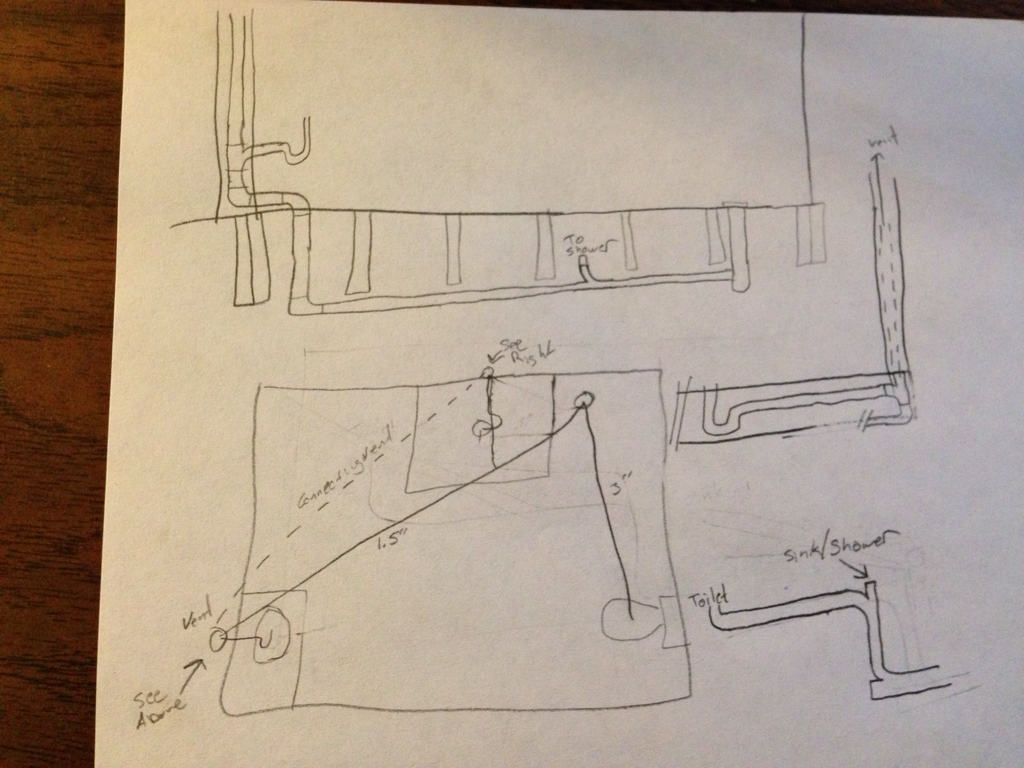Otahyoni
Well-Known Member
I'm redoing my bathroom and need some advice on how to redo the drains.
Here's a drawing of what I have now:

I'd like to keep the toilet and sink where they are, but the tub will be replaced by a shower so I'll need to redo that part. The current toilet drain is cast iron with the sink and tub being galvanized.
I would like to cut the cast iron at the verticle just before the clean out and replace everything above with PVC. What I'm not sure about is the routing and what order to plumb things in.
Can you guys help set me straight?
Here's a drawing of what I have now:

I'd like to keep the toilet and sink where they are, but the tub will be replaced by a shower so I'll need to redo that part. The current toilet drain is cast iron with the sink and tub being galvanized.
I would like to cut the cast iron at the verticle just before the clean out and replace everything above with PVC. What I'm not sure about is the routing and what order to plumb things in.
Can you guys help set me straight?
Last edited:





























































