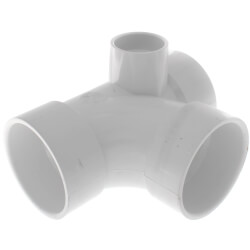Thank you for that. I appreciate the help. Let me back up to clarify, though I hadn't planned to post the whole thing here, maybe you have some thoughts that will help.
In my house (1952) they "converted" to sewer in 1966, running a line to the street under the slab of the house, which connects to the main stack. For some reason, they didn't connect more than half the fixtures to the sewer, and left them on the septic tank.
- There are 2 baths, up and down, the upstairs toilet and tub are connected to the sewer. The lav goes to the septic.
- the kitchen sinks (2) goe to septic
- Laundry goes to sewer via a standpipe that goes into the slab via what seems to be a wye to the cast iron (I can take a pic of this if needed)
- downstairs bath all fixtures go to septic
- there is one additional lav on the opposite wall of the basement bath that is pictured here - it's not important to retain, though as it shares pipes with the bath lav, it should be easy to do so.
I became aware of the situation because of an odor in the downstairs bath - I think there is a small leak in the pipe going to the septic, probably just at the top of it. I know where it is because I pumped smoke into the system and saw it come out where the slab meets wall behind the toilet. I want to fix this once and for all - the previous seller did not disclose the septic tank but it's too late to do anything about that, so I am planning to just do it properly. I scoped both parts of the system: down the cleanout next to the toilet which goes into the septic and then through the cleanout next to the HWH which goes into the sewer. After I figured out we had a septic tank which hadn't been pumped in at least 12 years (my time in the house) I dug out the tank top and had it pumped. It wasn't too bad and seems to have never backed up - scum line was fixed.
My plan:
- The upstairs sinks (bath lav, and kitchen) there is an easy fix - I can continue the pipe and Wye into the upstairs bath's drain to the stack, so that part is not really in question.
- I had planned to break up the concrete all along the back wall under the toilet/shower, lay in a new 3 inch pipe and either convert where the stand pipe adapter comes up into just a 3 or 4 inch pipe that would carry toilet/shower/lav into the sewer pipe, or if required, because of depth issues, go at a 45 degree angle and slice into the sewer approximately under where the washer is shown in this pic, and Wye into it.
- to get this done, taking down the wall between the bath/laundry is acceptable, as is moving any of the fixtures. Both washer and dryer can easily move to the far wall, allowing that space. I need to allow 24 in for hotwater heater access, which precludes putting much anything in the space occupied by the washer. Washer can easily drain into the utility sink, which can also go away as it's not used much, and the adapter on the cleanout can serve as drain for the washer. One of the possible scenarios was to move the shower to where the dryer is pictured, however I'm not sure that simplifies the main problem - cutting into the sewer in the easiest way possible.
Hopefully this is clear-er - my explanation is probably pretty muddled. I converted all supply over to pex 2 years ago so am not worried about getting it all where it needs to go.
EXISTING:
Here is one of the options, assuming that I can use the stand pipe at the base of the stack to get into the sewer
PROPOSED:






























![MEISTERFAKTUR drain snake 2.0 [50 FT] - with drill attachment - Ideal plumbing snake for sink and drain unblocking - Solid drain auger for real DYIs! (50 FT - 1/4 inch)](https://m.media-amazon.com/images/I/41VwmTiOsgL._SL500_.jpg)






































