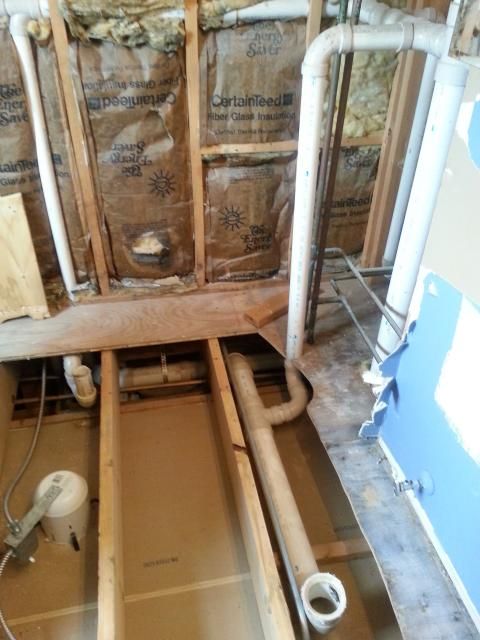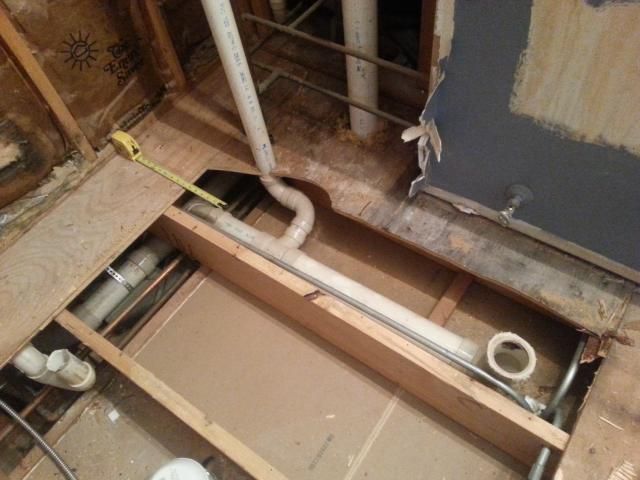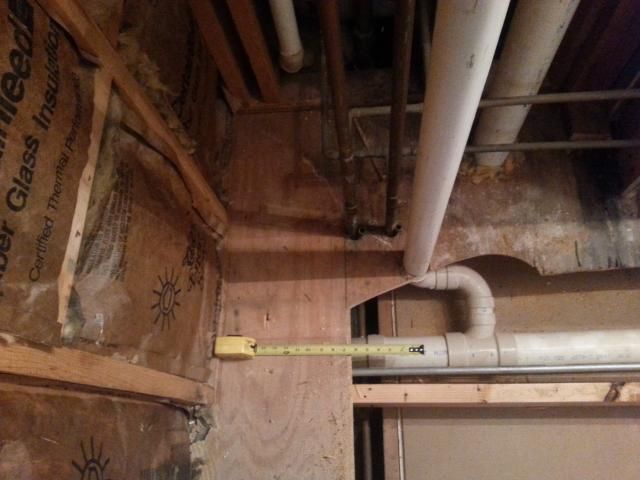freerangequark
Member
Hi,
I'm hoping to get some advice here on how to dry vent a toilet I want to re-position in the bathroom.
The following picture is an overview of the room. The waste line is running laterally through the kitchen soffit below the floor joists. For the purpose of this discussion, I am focusing on how and where to bring in the dry vent line in to the toilet waste line.

The end of the tape measure in the next two pictures show where I want to move the toilet to. I can get the 90 in there connected to the downturned street 45. The downturned street 45 connects to another street 45 which connects up to a wye in the main waste line.


Again, I'm only looking on how and where to bring the vent into the toilet waste line. It does not need to connect up to the vent you see in the pictures since that will all be changing.
I see two possible solutions and I would like some feedback on them...
Are either of the following options acceptable?
1. Replace the downturned street 45 with a wye, the bent run of the wye replaces the original street 45 and the straight run of the wye (facing up in this installation) becomes the vent?
2. Between the downturned street 45 and the upturned 90 to the closet flange I could place a sanitary T which is rolled up at 45 degrees for the vent. The problem with this solution is the amount of space it will take up and how far it will move the toilet from where I want it. Is there a shorter piece that I could do this with?
Thanks,
Glenn
I'm hoping to get some advice here on how to dry vent a toilet I want to re-position in the bathroom.
The following picture is an overview of the room. The waste line is running laterally through the kitchen soffit below the floor joists. For the purpose of this discussion, I am focusing on how and where to bring in the dry vent line in to the toilet waste line.

The end of the tape measure in the next two pictures show where I want to move the toilet to. I can get the 90 in there connected to the downturned street 45. The downturned street 45 connects to another street 45 which connects up to a wye in the main waste line.


Again, I'm only looking on how and where to bring the vent into the toilet waste line. It does not need to connect up to the vent you see in the pictures since that will all be changing.
I see two possible solutions and I would like some feedback on them...
Are either of the following options acceptable?
1. Replace the downturned street 45 with a wye, the bent run of the wye replaces the original street 45 and the straight run of the wye (facing up in this installation) becomes the vent?
2. Between the downturned street 45 and the upturned 90 to the closet flange I could place a sanitary T which is rolled up at 45 degrees for the vent. The problem with this solution is the amount of space it will take up and how far it will move the toilet from where I want it. Is there a shorter piece that I could do this with?
Thanks,
Glenn
Last edited:



























![MEISTERFAKTUR drain snake 2.0 [50 FT] - with drill attachment - Ideal plumbing snake for sink and drain unblocking - Solid drain auger for real DYIs! (50 FT - 1/4 inch)](https://m.media-amazon.com/images/I/41VwmTiOsgL._SL500_.jpg)




























