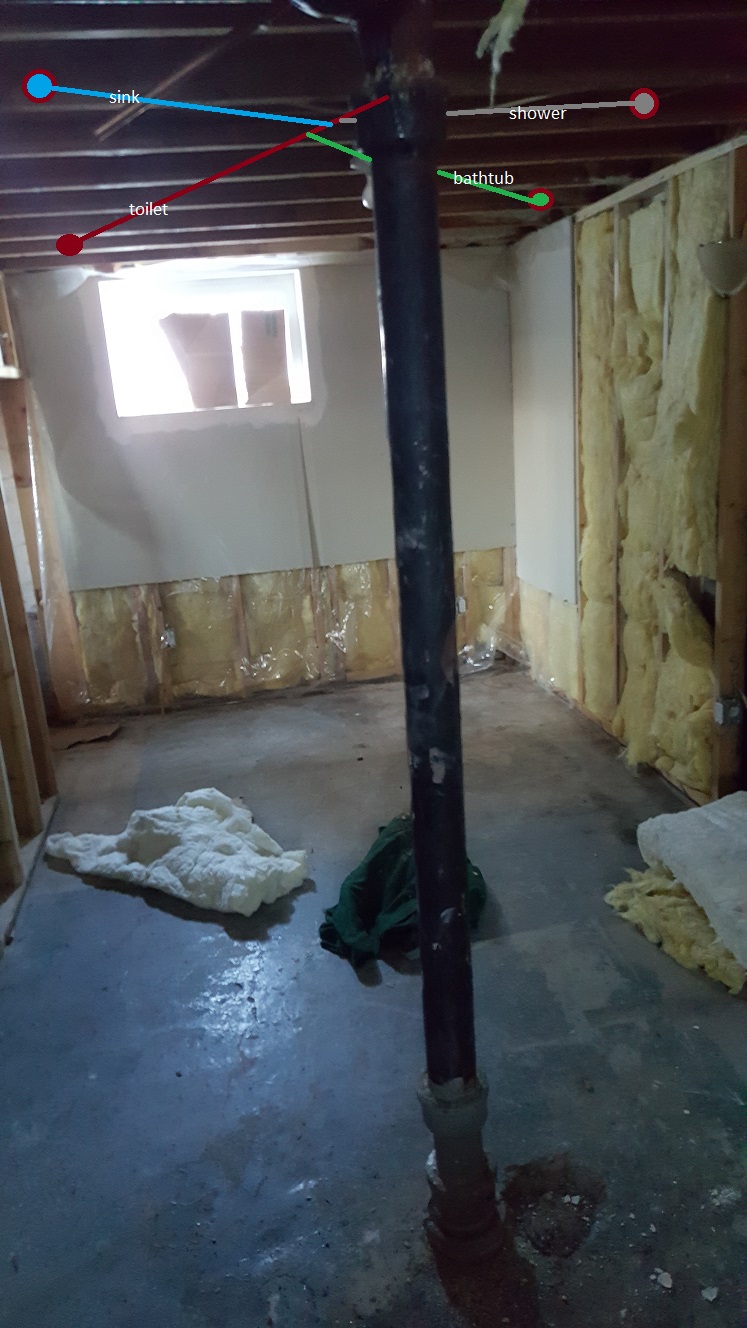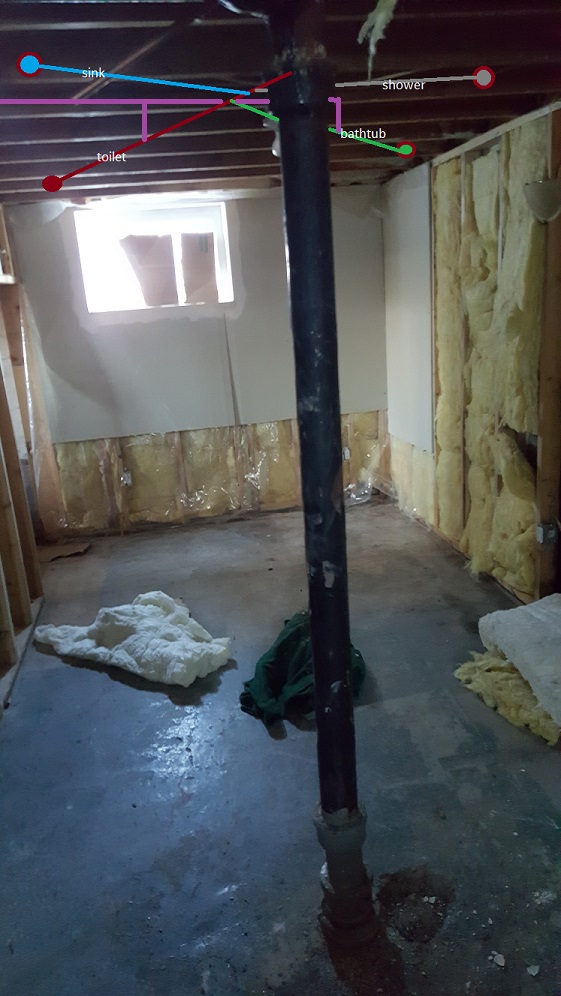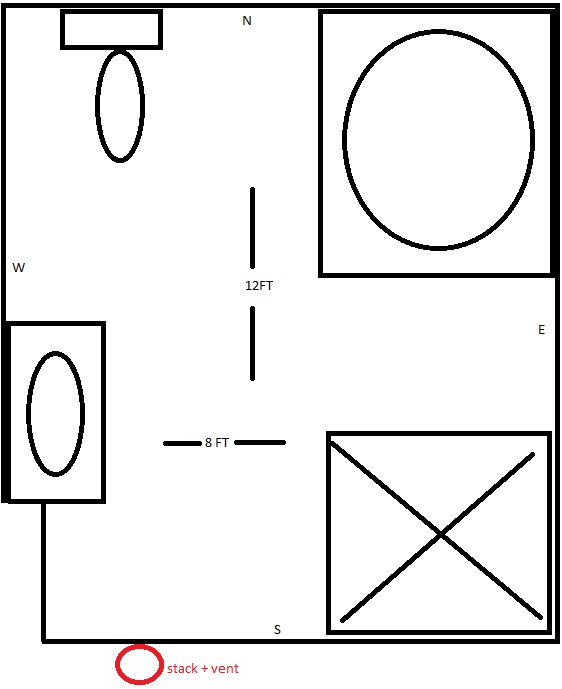I moved a bathroom to a new bigger room and I'm turning it into a 4 piece. These is how i am doing my drains. The toilet and the tub needs venting. the shower and the sink are close enough to use the main stack vent. How should I run my vents?

can i go like this? elbow up and run it over to the wall and go straight up to the roof inside the wall (the wall is out of the picture)

the drains are easy enough to run but the vents are confusing me. I'd rather not hire a plumber the house is in the middle of nowhere and they are all asking a huge sum of money to come out and set up my drains for me.
I'm cutting the cast iron a couple of feet above the ground and replacing it with abs.

can i go like this? elbow up and run it over to the wall and go straight up to the roof inside the wall (the wall is out of the picture)

the drains are easy enough to run but the vents are confusing me. I'd rather not hire a plumber the house is in the middle of nowhere and they are all asking a huge sum of money to come out and set up my drains for me.
I'm cutting the cast iron a couple of feet above the ground and replacing it with abs.





































![MEISTERFAKTUR drain snake 2.0 [50 FT] - with drill attachment - Ideal plumbing snake for sink and drain unblocking - Solid drain auger for real DYIs! (50 FT - 1/4 inch)](https://m.media-amazon.com/images/I/41VwmTiOsgL._SL500_.jpg)
























