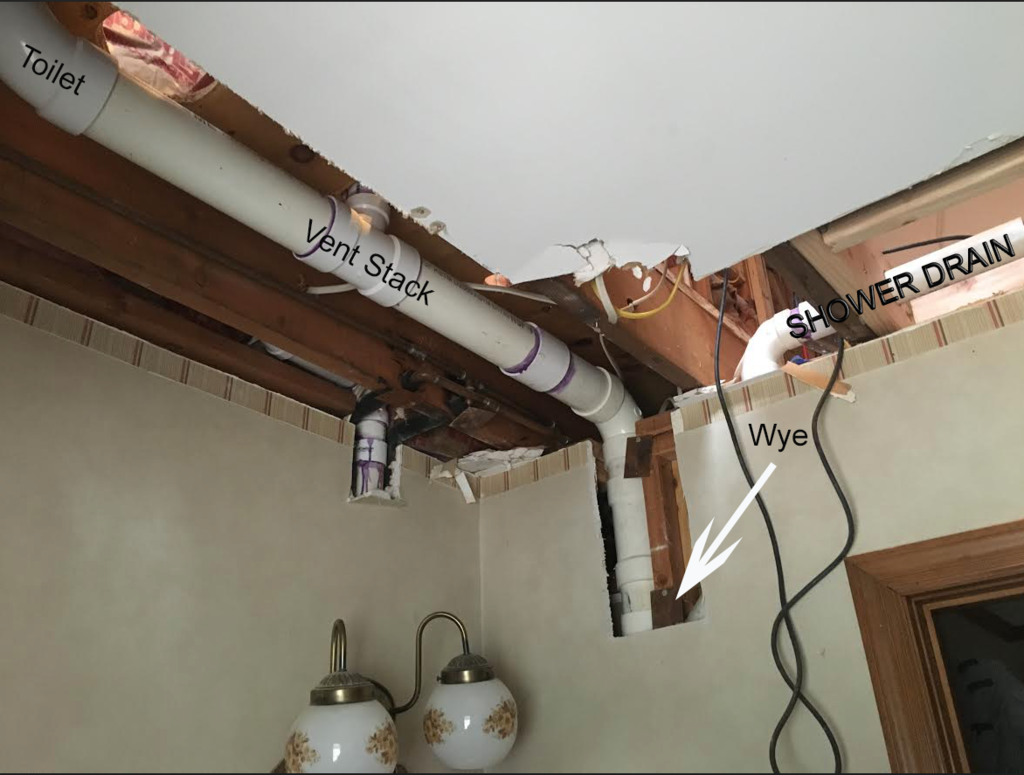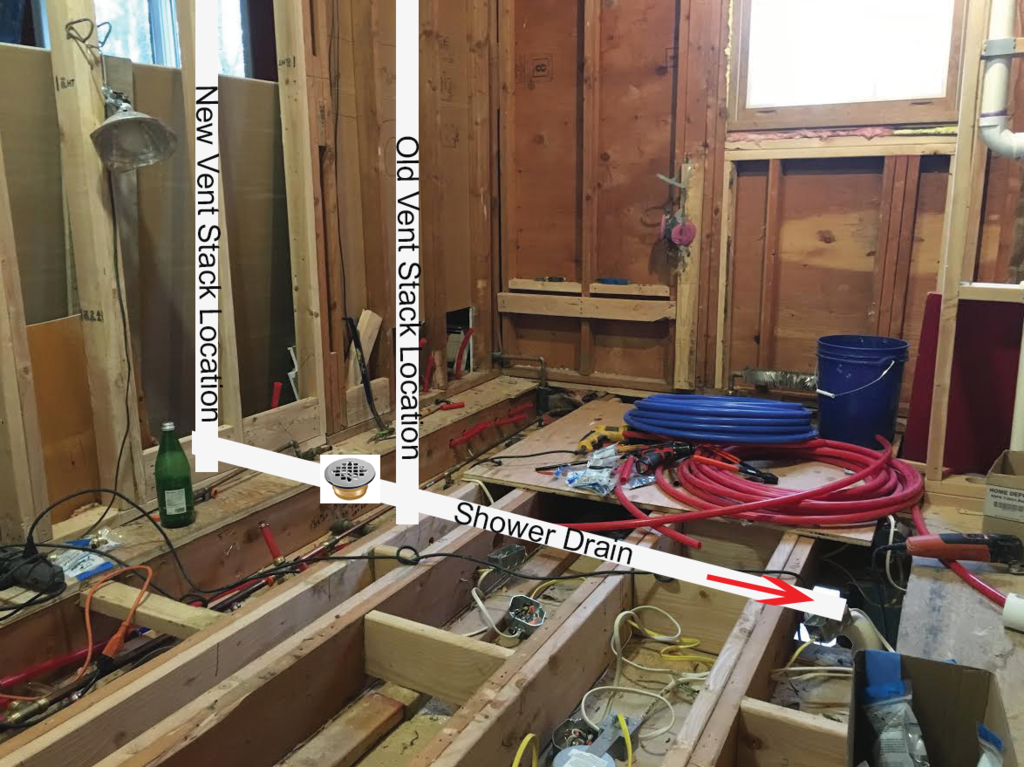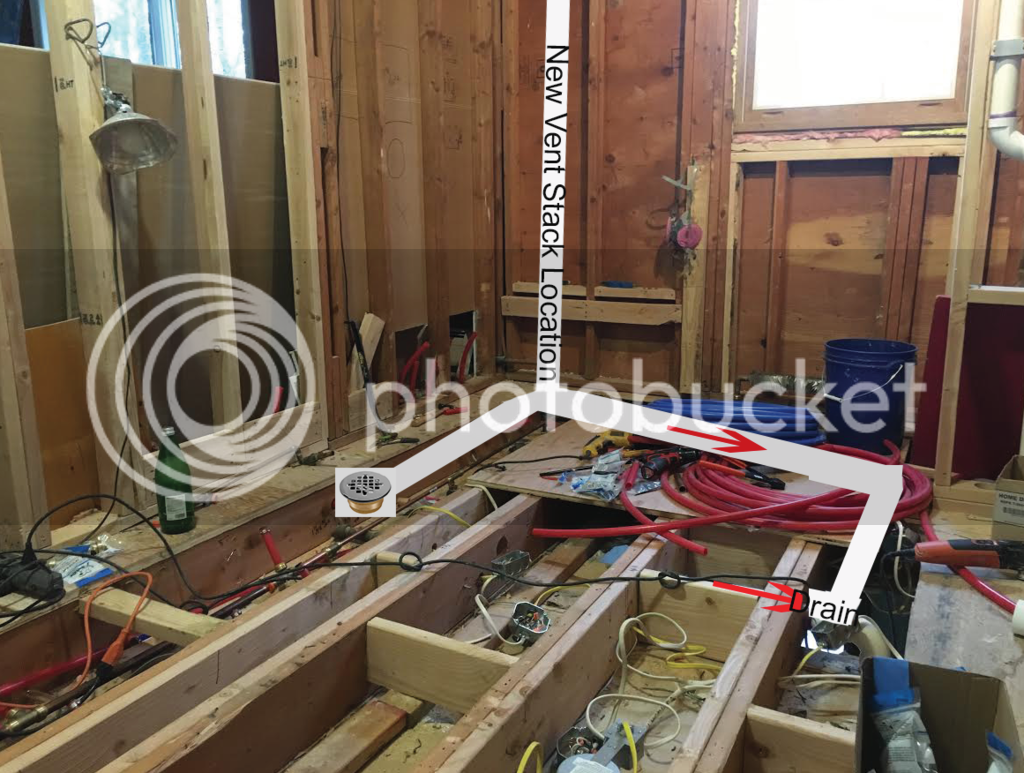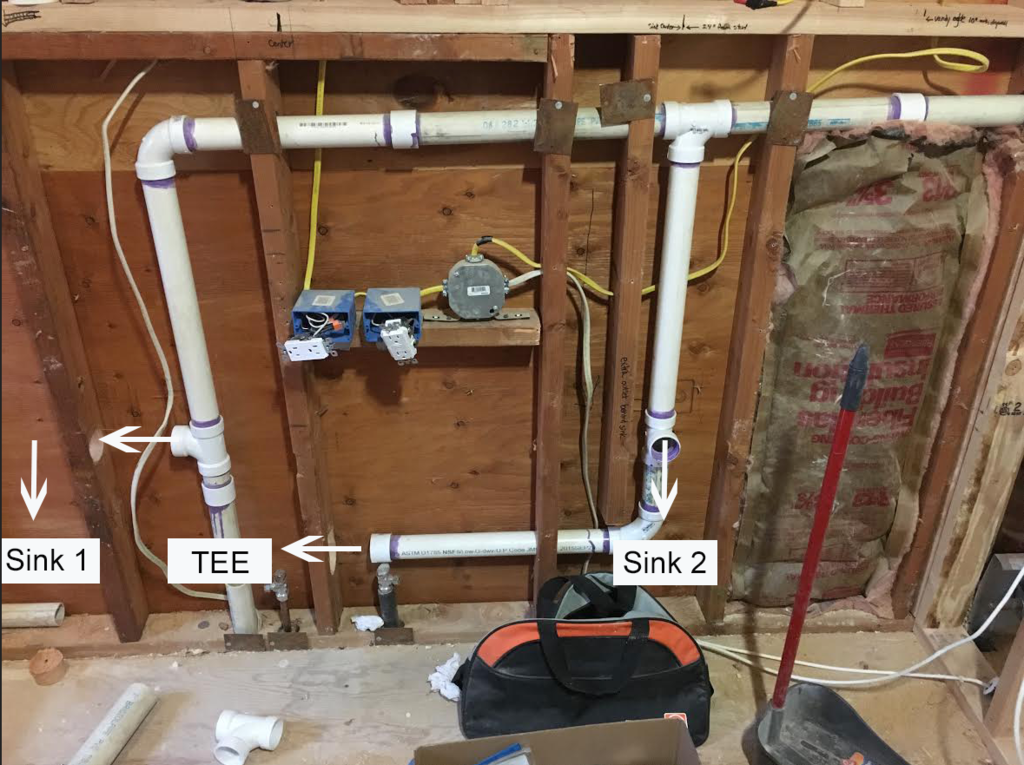You are using an out of date browser. It may not display this or other websites correctly.
You should upgrade or use an alternative browser.
You should upgrade or use an alternative browser.
Critique this double vanity plumbing
- Thread starter Links1979
- Start date

Help Support Plumbing Forums:
This site may earn a commission from merchant affiliate
links, including eBay, Amazon, and others.
- Joined
- Sep 28, 2014
- Messages
- 8,578
- Reaction score
- 2,977
i agree with David. with a comment
what you did appears to be 1.5 pvc pipe to the added lav
it will work, is with in the MINIMUM standards of the code. but in my opinion is a stopped up drain waiting to happen
lav sinks are THE worst at getting stopped up.
hair, toothpaste, whiskers, soap,
2'' drain inmo
what you did appears to be 1.5 pvc pipe to the added lav
it will work, is with in the MINIMUM standards of the code. but in my opinion is a stopped up drain waiting to happen
lav sinks are THE worst at getting stopped up.
hair, toothpaste, whiskers, soap,
2'' drain inmo
I agree that a double wye would of been a better choice, I have another comment to add.
With the tee on the right hand side looking straight out, your trap arm must be minimum of 3" long. Sometimes that can be hard to achieve if the tee ends up directly centre of the drain.
With the tee on the right hand side looking straight out, your trap arm must be minimum of 3" long. Sometimes that can be hard to achieve if the tee ends up directly centre of the drain.
- Joined
- Sep 28, 2014
- Messages
- 8,578
- Reaction score
- 2,977
I agree that a double wye would of been a better choice, I have another comment to add.
With the tee on the right hand side looking straight out, your trap arm must be minimum of 3" long. Sometimes that can be hard to achieve if the tee ends up directly centre of the drain.
Good call. I hate that when the drain is center right on the sink. great for a pedestal lav but not always necessary inside a cabinet.
I was going to suggest replacing the 90's with 45's and moving them off center a bit. But that may depend on his cabinet configuration so I omitted it.
If he plans it right the 45's will be easier to connect to his sink and also drain better.

$26.45
$32.15
RIDGID 57003 EZ Change Plumbing Wrench Faucet Installation and Removal Tool
Amazon.com
my water route
Thumbs up on that.
I was just trying to utilize the holes he made for drain IF he decided to redo it.
what is the drain height on those. you don't want them to high.
If you're getting cabinets with drawers in them, you better check and recheck your measurement. Drawers can really mess thing up
If you're getting cabinets with drawers in them, you better check and recheck your measurement. Drawers can really mess thing up
Can't thank you all enough for the generous help. I'm going to switch to 2 inch and replace the 90s with 45s. I'm redoing my shower and could use some advice as ive run into a problem. The first pic is from below. You can see the shower drain connect to the main drain with a wye and the respective positions of the main vent stack and also toilet.

Second is from above. Problem is new shower is glass and no place to put the vent but in the wall. To do that it would be run horizontally for a foot and a half. The joists are real shallow as well being 8 inches. The vent goes up and runs across the joists to the right and connects to the vent stack referenced in the first pic. I can't figure it out


Second is from above. Problem is new shower is glass and no place to put the vent but in the wall. To do that it would be run horizontally for a foot and a half. The joists are real shallow as well being 8 inches. The vent goes up and runs across the joists to the right and connects to the vent stack referenced in the first pic. I can't figure it out

- Joined
- Sep 28, 2014
- Messages
- 8,578
- Reaction score
- 2,977
- Joined
- Sep 28, 2014
- Messages
- 8,578
- Reaction score
- 2,977
you got a lot going on.
run the 2'' twards the shower drain...put a wye in , but roll the wye so that the inlet is a minimum of 22 degrees up rom horizonital
from the wye to the trap, you need a pipe no less than 6'' long.
One problem we have 8 inch joists and if I position the vent at a 22 degree and above the centerline of the drain I'll be cutting a 1.5 inch notch on the top of the joist vs a hole and I know I can't do that especially since this is all more towards the center. What would happen if I just ran it horizontally?
Last edited:
- Joined
- Sep 28, 2014
- Messages
- 8,578
- Reaction score
- 2,977
One problem we have 8 inch joists and if I position the vent at a 22 degree and above the centerline of the drain I'll be cutting a 1.5 inch notch on the top of the joist vs a hole and I know I can't do that especially since this is all more towards the center. What would happen if I just ran it horizontally?
then you need to move the drain below the floor joists down stairs
then you need to move the drain below the floor joists down stairs
So no easy solution huh. If I were to try to cut corners and just have it run horizontal for 1 foot before going vertical and save myself all of the extra work, What effects should I expect?
- Joined
- Sep 28, 2014
- Messages
- 8,578
- Reaction score
- 2,977
......................
Would it work if I do this and then connect it to the other vent once it's up in the attic?

- Joined
- Sep 28, 2014
- Messages
- 8,578
- Reaction score
- 2,977
how close to that back wall are you going to drill the floor joists?
you need to stay away from the ends of of the joists with holes
it weakens the **** out of them.
the room below this bathroom, is that the 1st floor ?
is their a basement ? or crawl space under that room ?
you need to stay away from the ends of of the joists with holes
it weakens the **** out of them.
the room below this bathroom, is that the 1st floor ?
is their a basement ? or crawl space under that room ?
how close to that back wall are you going to drill the floor joists?
you need to stay away from the ends of of the joists with holes
it weakens the **** out of them.
the room below this bathroom, is that the 1st floor ?
is their a basement ? or crawl space under that room ?
You are right. Too close to the end, actually right at the end, don't know what I was thinking. Below this is the laundry room. With shallow 8 inch joists, no way to put a wye at 22 degrees for two feet before going horizontal, and no way to lower the drain to accommodate this, I might just have to run the vent horizontal for 2 feet. I can't think of any other way. With the drain three feet towards the center of the room before shooting downstairs I don't know how it's going to be possible

































![MEISTERFAKTUR drain snake 2.0 [50 FT] - with drill attachment - Ideal plumbing snake for sink and drain unblocking - Solid drain auger for real DYIs! (50 FT - 1/4 inch)](https://m.media-amazon.com/images/I/41VwmTiOsgL._SL500_.jpg)


















