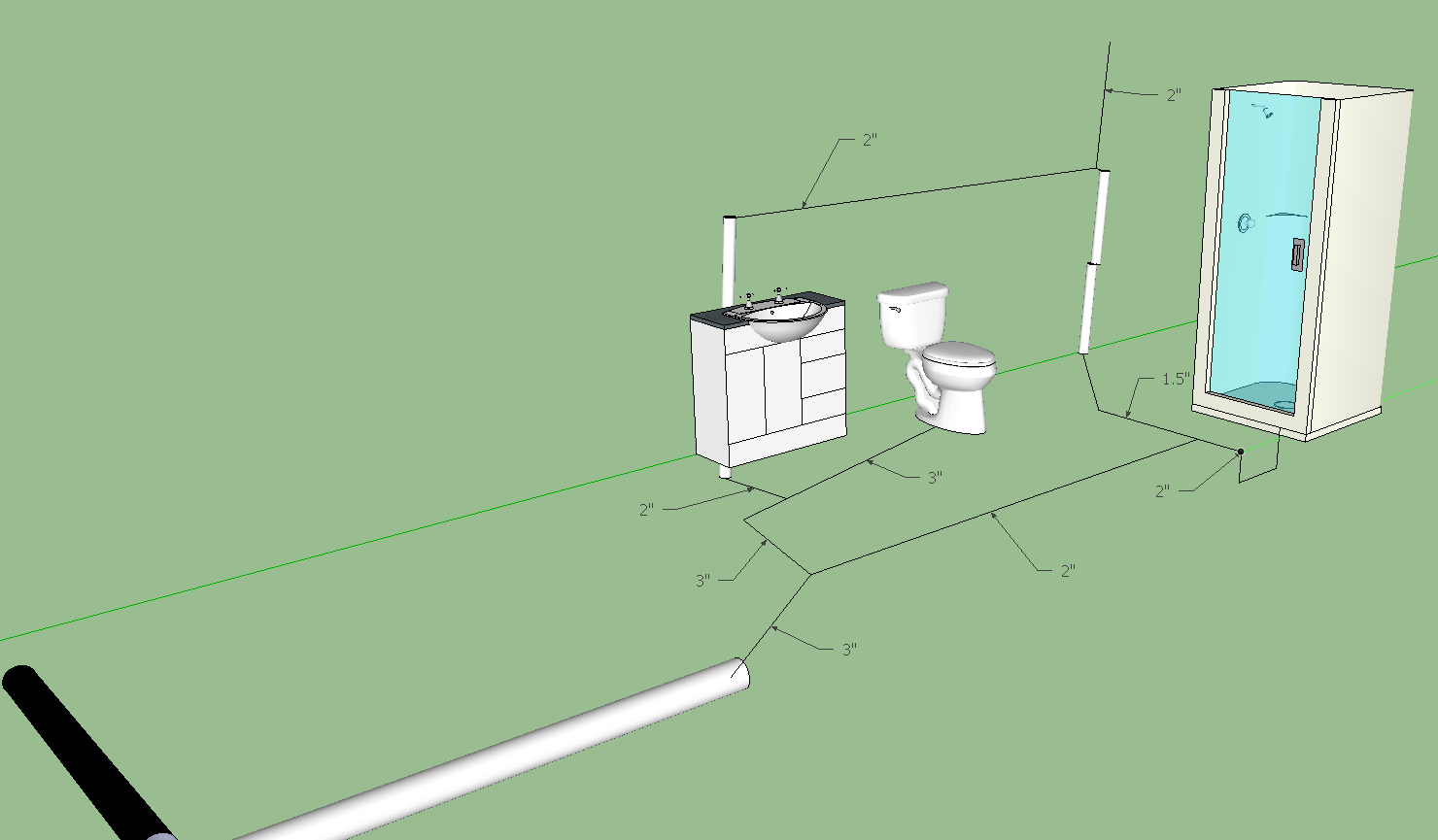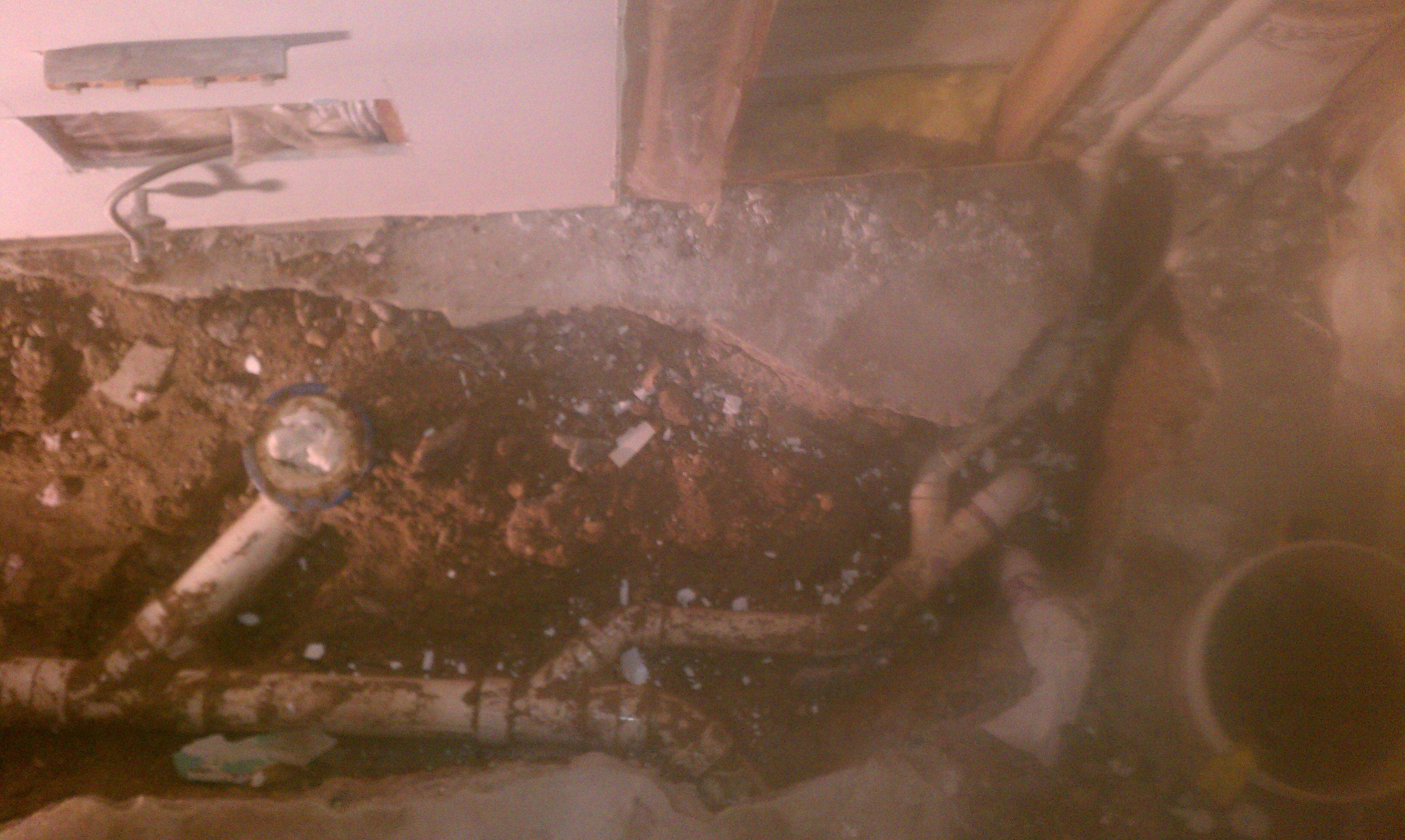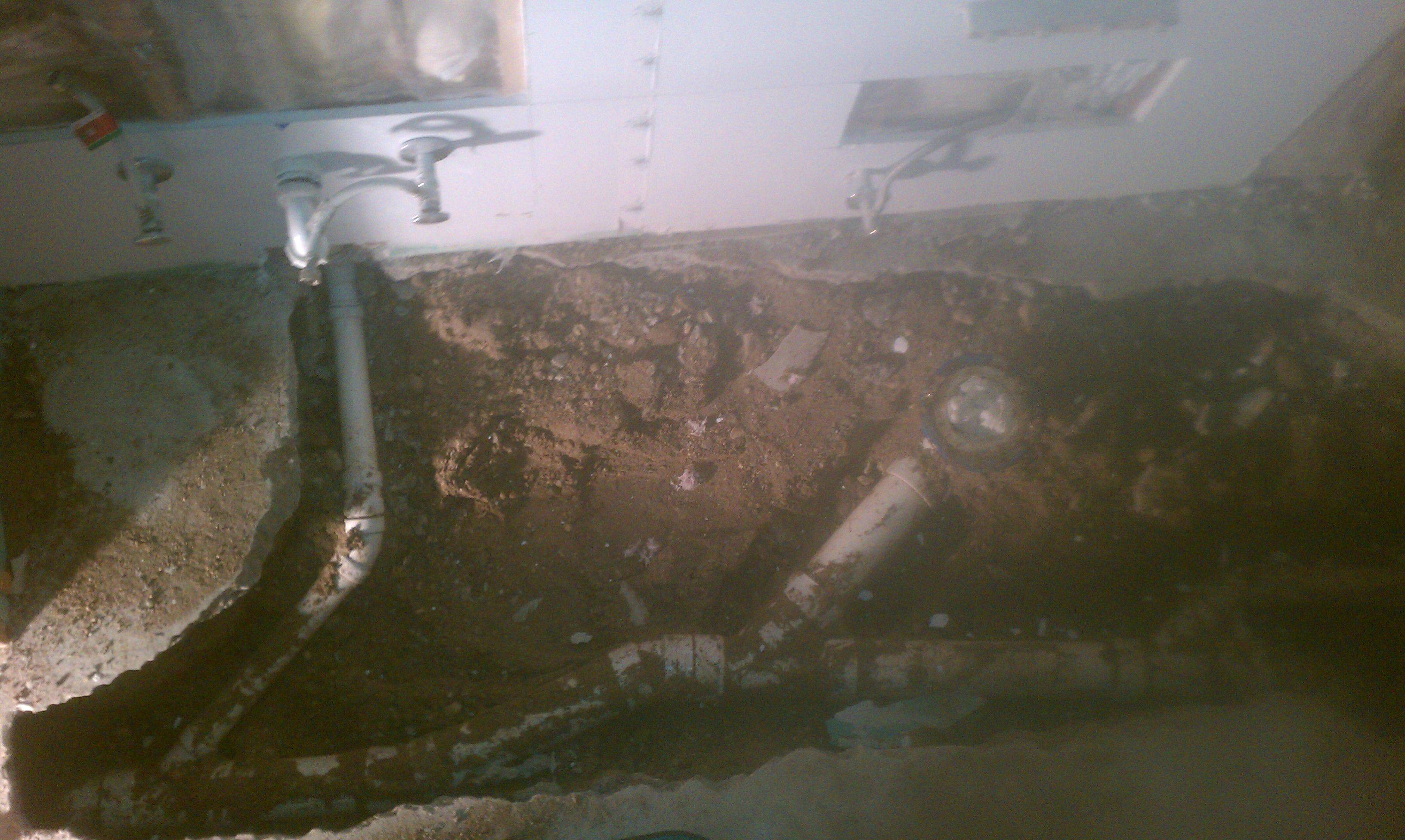Hello,
I'm hoping someone significantly more experienced with plumbing can help provide me some direction on redoing my basement bathroom plumbing. Here is the general information:
I'm in MN. I believe we use a version of UPC code here.
The existing bathroom was not installed with a permit and after some demo work we've found it isnt' to code.I'm working with city inspectors to resolve the issue. They are willing to work with me and provide direction.
My plan is to try dryfit and layout how I want the drainage and venting to be setup and have the inspector validate my configuration before I start any pvc welding / bonding.
Here is a very rough draft of what I'd like to accomplish.

You'll have to excuse my very layman understanding of plumbing and venting. The inspector suggested wet venting the WC with the lav. He informed me I'll have to use 2'' to allow the lav to server as a wet vent. The lav 2'' vent will cut across through the studs to the other 1.5'' dry vent of the shower and then I'll bring 2'' all the way back to the stack next to my washing machine.
Unfortunately after reading a lot of MN code and searching online I still feel pretty uninformed. I realize I have to be 6'' above the water spill line before I go horizontal on the vents.
Here is the existing work I need to remove still.


I'm hoping someone significantly more experienced with plumbing can help provide me some direction on redoing my basement bathroom plumbing. Here is the general information:
I'm in MN. I believe we use a version of UPC code here.
The existing bathroom was not installed with a permit and after some demo work we've found it isnt' to code.I'm working with city inspectors to resolve the issue. They are willing to work with me and provide direction.
My plan is to try dryfit and layout how I want the drainage and venting to be setup and have the inspector validate my configuration before I start any pvc welding / bonding.
Here is a very rough draft of what I'd like to accomplish.

You'll have to excuse my very layman understanding of plumbing and venting. The inspector suggested wet venting the WC with the lav. He informed me I'll have to use 2'' to allow the lav to server as a wet vent. The lav 2'' vent will cut across through the studs to the other 1.5'' dry vent of the shower and then I'll bring 2'' all the way back to the stack next to my washing machine.
Unfortunately after reading a lot of MN code and searching online I still feel pretty uninformed. I realize I have to be 6'' above the water spill line before I go horizontal on the vents.
Here is the existing work I need to remove still.


















































