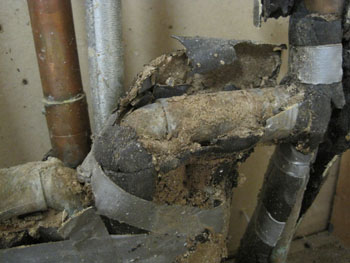Adding whole house water filtration and softener to my home, I'm the second owner (built in 2003), and there's no water softener loop, ugh. Concrete pad foundation. I was hopng there was a loop at the water heater, but no such luck, it branches before coming out of the pad (one cold comes up, one hot goes down).
See image of plumbing diagram made by the previous owner / builder. The top outside faucet is incorrect as drawn, the digitally added grey line is my own showing the correct placement. The softener, brine tank, and filter housings will be to the left of the hot water heater closet, in the garage, and the softener will drain to the washer drain.
I feel like I have one main question that I need to figure out the answer to before I can continue with the DIY.
Does the water line branch before hitting the hot water heater? Meaning, are the bathrooms / kitchen supplied by the main line before it reaches the hot water heater, or not? It's unclear from the diagram. If it does, which I *really* hope isn't the case, then that means I need to get into the line before it enters the house...and I can't avoid softening the outdoor faucets without further plumbing.
I think I need to map the plumbing somehow, eg via camera? It would be nice to know what the inside of the pipes look like. The downside to this is having to build a camera snake, rent one locally or have someone come do it themselves (Dallas). Either way I need to cut into the pad...****.
Thoughts? :-/
See image of plumbing diagram made by the previous owner / builder. The top outside faucet is incorrect as drawn, the digitally added grey line is my own showing the correct placement. The softener, brine tank, and filter housings will be to the left of the hot water heater closet, in the garage, and the softener will drain to the washer drain.
I feel like I have one main question that I need to figure out the answer to before I can continue with the DIY.
Does the water line branch before hitting the hot water heater? Meaning, are the bathrooms / kitchen supplied by the main line before it reaches the hot water heater, or not? It's unclear from the diagram. If it does, which I *really* hope isn't the case, then that means I need to get into the line before it enters the house...and I can't avoid softening the outdoor faucets without further plumbing.
I think I need to map the plumbing somehow, eg via camera? It would be nice to know what the inside of the pipes look like. The downside to this is having to build a camera snake, rent one locally or have someone come do it themselves (Dallas). Either way I need to cut into the pad...****.
Thoughts? :-/

















































