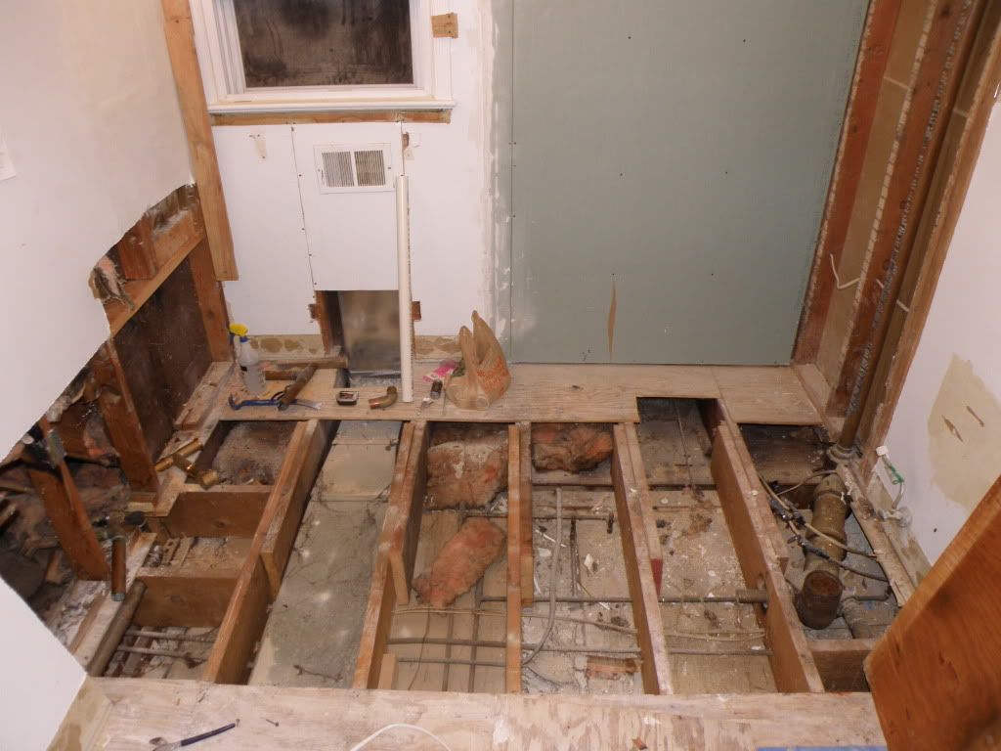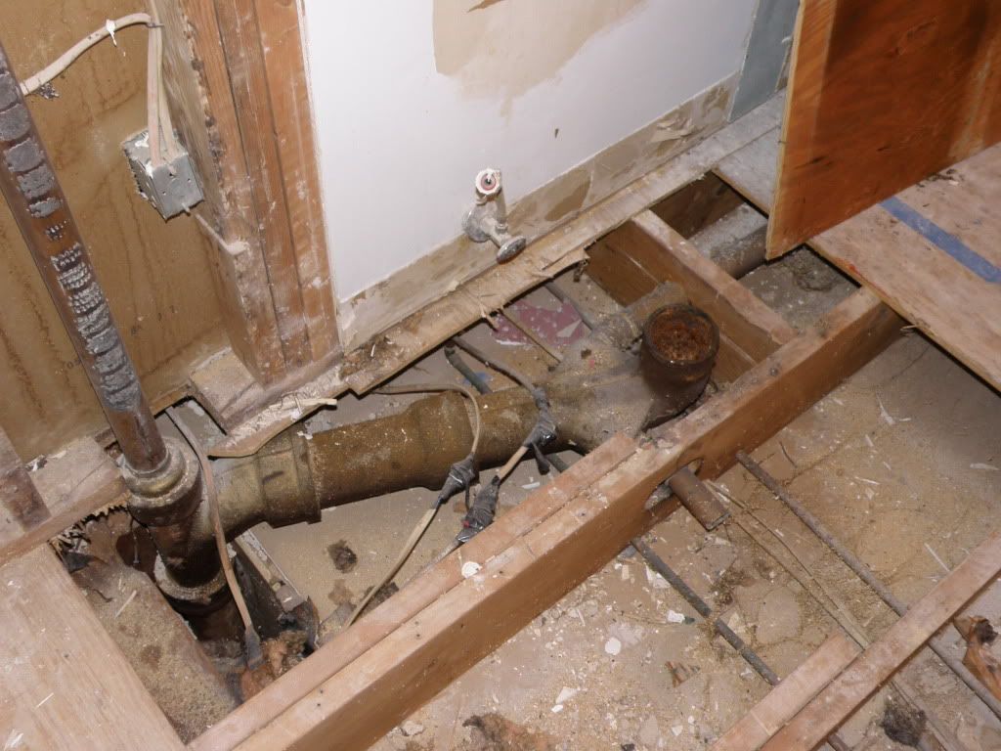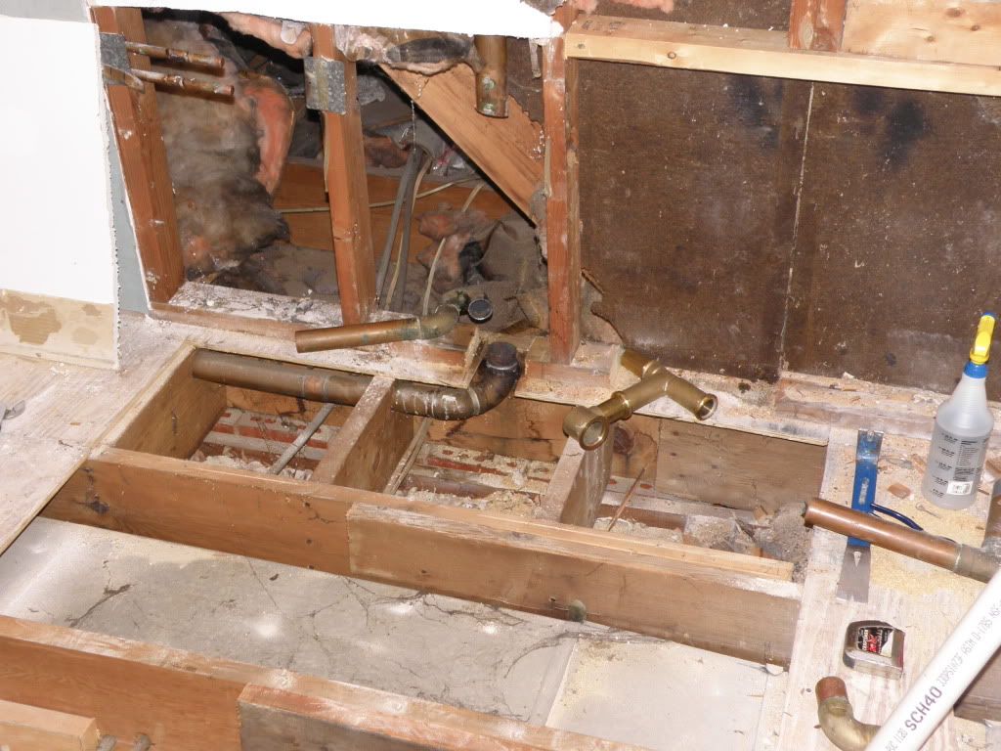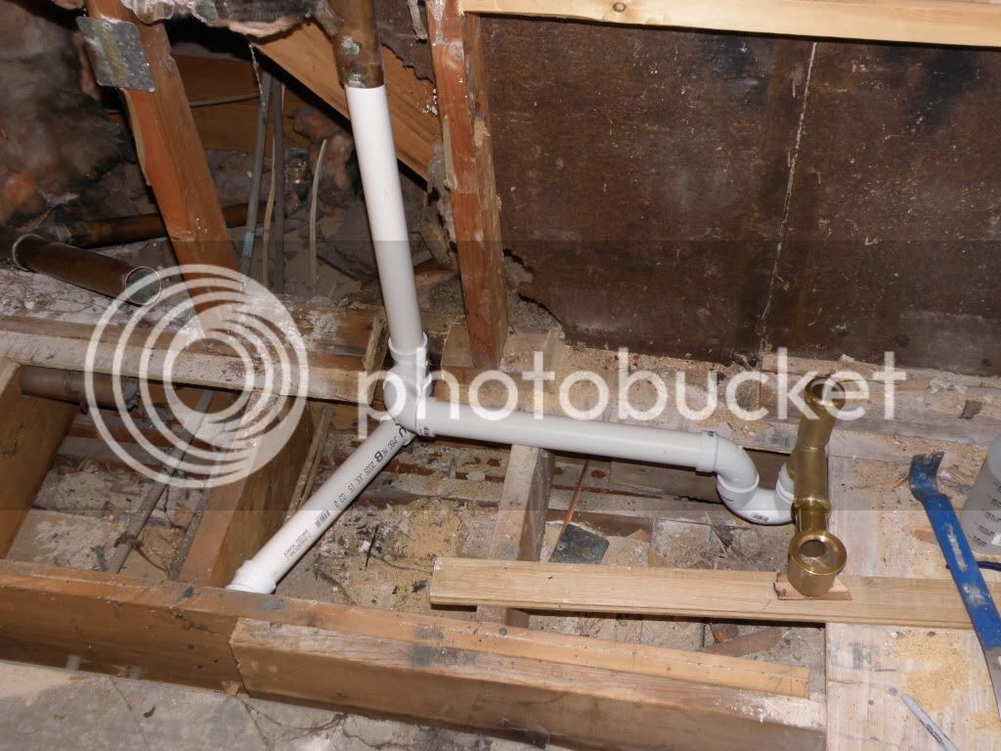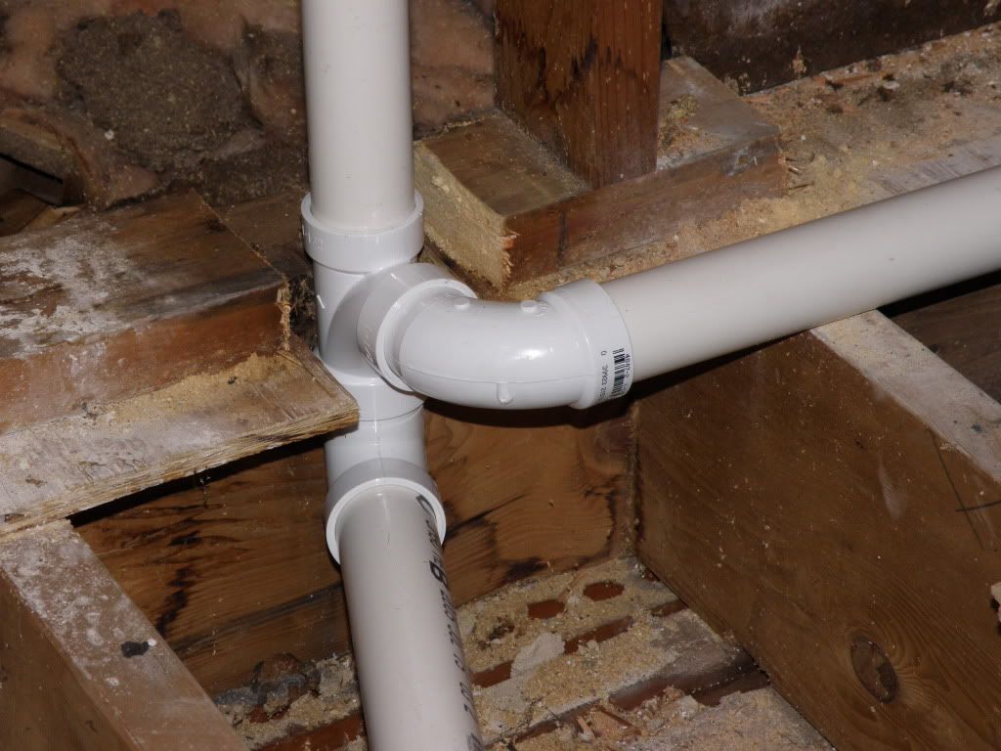AJay
Moron
We are completely remodeling a bathroom but are trying to use as much as the existing copper DVW piping as possible.
Because the sink doesn't have a ptrap, this will be added and placed in the wall.
Here's a link to a crummy pic:
https://picasaweb.google.com/117159...?authkey=Gv1sRgCKaqkdb0vui8OQ&feat=directlink
The drain in the wall needs to be lowered for the tub. Was going to use a copper/brass (or whatever it is) ptrap from old shower as it is smaller than switching to PVC.
Drain from tub will run on top of floor initially but i'll raise entire tub up a couple of inches so there is enough room for ptrap in the wall. Was going to cut out part of the horizontal wall frame for ptrap.
So plan is also to cut out part of the 2" copper drain/vent and lower that "Y" (sorry, that's the wrong name).
Here's the tricky part. Was planning on unsoldering the vent/drain in that elbow at the bottom and inserting pipe with Y so it is at the correct height for the ptrap.
I know unsoldering something that size is risky. I did practice on some 1 1/2 " copper elbow and it wasn't too hard.
Assuming I don't burn down the house, is this possible or should I try again to convince my wife that using a Fernco is okay and that it won't leak.
Because the sink doesn't have a ptrap, this will be added and placed in the wall.
Here's a link to a crummy pic:
https://picasaweb.google.com/117159...?authkey=Gv1sRgCKaqkdb0vui8OQ&feat=directlink
The drain in the wall needs to be lowered for the tub. Was going to use a copper/brass (or whatever it is) ptrap from old shower as it is smaller than switching to PVC.
Drain from tub will run on top of floor initially but i'll raise entire tub up a couple of inches so there is enough room for ptrap in the wall. Was going to cut out part of the horizontal wall frame for ptrap.
So plan is also to cut out part of the 2" copper drain/vent and lower that "Y" (sorry, that's the wrong name).
Here's the tricky part. Was planning on unsoldering the vent/drain in that elbow at the bottom and inserting pipe with Y so it is at the correct height for the ptrap.
I know unsoldering something that size is risky. I did practice on some 1 1/2 " copper elbow and it wasn't too hard.
Assuming I don't burn down the house, is this possible or should I try again to convince my wife that using a Fernco is okay and that it won't leak.


























































